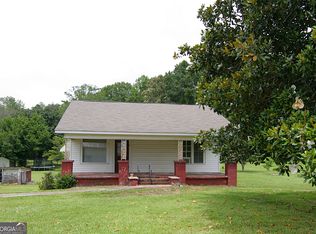Closed
$59,850
4878 Youngs Mill Rd, Hogansville, GA 30230
3beds
1,328sqft
Single Family Residence
Built in 1945
0.46 Acres Lot
$259,500 Zestimate®
$45/sqft
$1,427 Estimated rent
Home value
$259,500
$247,000 - $272,000
$1,427/mo
Zestimate® history
Loading...
Owner options
Explore your selling options
What's special
This is a Fannie Mae HomePath property. Three bedroom, one bath home located on .46 acre located in the rural area of Troup County in the Harrisonville community. Nice level lot with large covered front porch to enjoy the fresh air and cool nights. Large country kitchen with plenty of counter space. Attic area is open to being able to store the Christmas decorations and tree, along with many other features.
Zillow last checked: 8 hours ago
Listing updated: December 12, 2023 at 08:48am
Listed by:
Bobby Spradlin 678-854-0060,
Pathfinder Realty,
Kelley Kesterson 770-252-4800,
Pathfinder Realty
Bought with:
No Sales Agent, 0
Non-Mls Company
Source: GAMLS,MLS#: 20130505
Facts & features
Interior
Bedrooms & bathrooms
- Bedrooms: 3
- Bathrooms: 1
- Full bathrooms: 1
- Main level bathrooms: 1
- Main level bedrooms: 3
Heating
- Propane
Cooling
- Window Unit(s)
Appliances
- Included: None
- Laundry: Other
Features
- Master On Main Level
- Flooring: Carpet, Vinyl
- Basement: None
- Attic: Expandable,Pull Down Stairs
- Has fireplace: No
- Common walls with other units/homes: No Common Walls
Interior area
- Total structure area: 1,328
- Total interior livable area: 1,328 sqft
- Finished area above ground: 1,328
- Finished area below ground: 0
Property
Parking
- Total spaces: 2
- Parking features: Off Street
Features
- Levels: One
- Stories: 1
- Patio & porch: Porch
Lot
- Size: 0.46 Acres
- Features: Level
Details
- Parcel number: 0430 000013
Construction
Type & style
- Home type: SingleFamily
- Architectural style: Ranch
- Property subtype: Single Family Residence
Materials
- Wood Siding
- Foundation: Block
- Roof: Composition
Condition
- Resale
- New construction: No
- Year built: 1945
Utilities & green energy
- Electric: 220 Volts
- Sewer: Septic Tank
- Water: Well
- Utilities for property: Electricity Available
Community & neighborhood
Security
- Security features: Smoke Detector(s)
Community
- Community features: None
Location
- Region: Hogansville
- Subdivision: None
Other
Other facts
- Listing agreement: Exclusive Right To Sell
- Listing terms: Cash,Conventional
Price history
| Date | Event | Price |
|---|---|---|
| 11/20/2025 | Listing removed | $269,900$203/sqft |
Source: | ||
| 11/7/2025 | Price change | $269,900-3.6%$203/sqft |
Source: | ||
| 9/7/2025 | Price change | $279,900-3.4%$211/sqft |
Source: | ||
| 7/14/2025 | Price change | $289,900-3.3%$218/sqft |
Source: | ||
| 5/3/2025 | Listed for sale | $299,900+401.1%$226/sqft |
Source: | ||
Public tax history
| Year | Property taxes | Tax assessment |
|---|---|---|
| 2024 | $1,382 +151.7% | $50,688 +151.7% |
| 2023 | $549 +3% | $20,136 +5.4% |
| 2022 | $533 -6.8% | $19,096 +0.7% |
Find assessor info on the county website
Neighborhood: 30230
Nearby schools
GreatSchools rating
- 8/10Hogansville Elementary SchoolGrades: PK-5Distance: 4.6 mi
- 4/10Callaway Middle SchoolGrades: 6-8Distance: 4.3 mi
- 5/10Callaway High SchoolGrades: 9-12Distance: 6.3 mi
Schools provided by the listing agent
- Elementary: Hogansville
- Middle: Callaway
- High: Callaway
Source: GAMLS. This data may not be complete. We recommend contacting the local school district to confirm school assignments for this home.

Get pre-qualified for a loan
At Zillow Home Loans, we can pre-qualify you in as little as 5 minutes with no impact to your credit score.An equal housing lender. NMLS #10287.
Sell for more on Zillow
Get a free Zillow Showcase℠ listing and you could sell for .
$259,500
2% more+ $5,190
With Zillow Showcase(estimated)
$264,690