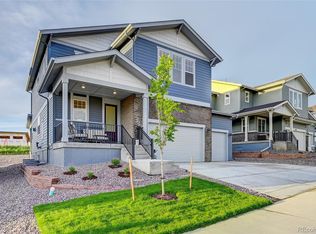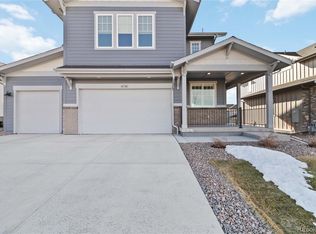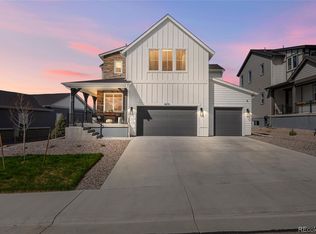Sold for $875,000
$875,000
4878 Saddle Iron Rd, Castle Rock, CO 80104
3beds
2,963sqft
SingleFamily
Built in 2023
6,882 Square Feet Lot
$848,300 Zestimate®
$295/sqft
$3,937 Estimated rent
Home value
$848,300
$806,000 - $891,000
$3,937/mo
Zestimate® history
Loading...
Owner options
Explore your selling options
What's special
Come and check out this West facing homesite just steps away from the community clubhouse!. Our highly desirable Castlewood floorplan has so much to offer and even includes a finished basement - 3,737 finished square feet, 4 bedrooms plus a loft, 3.5 bathrooms, and a 3-car garage. Thoughtfully designed spaces throughout, including 10' high ceilings on the main floor, large windows, a dedicated office and ample natural light. You will notice all the attention to detail our buyers have come to expect from Wonderland Homes. This home is beautiful, practical, and ENERGY STAR certified! Additional options included are 5" baseboards, front and rear yard landscaping, 8' doors on the first and second floor, open rail with iron balusters, an oversized shower in the owner's bath, a fireplace, and double doors at the office. Convenient access to the community clubhouse with ample hiking trails and 549 acres of open space. This home and homesite are a must see!
Facts & features
Interior
Bedrooms & bathrooms
- Bedrooms: 3
- Bathrooms: 3
- Full bathrooms: 2
- 1/2 bathrooms: 1
Heating
- Other
Cooling
- Central
Features
- Flooring: Other
- Basement: Finished
- Has fireplace: Yes
Interior area
- Total interior livable area: 2,963 sqft
Property
Parking
- Total spaces: 3
- Parking features: Garage - Attached
Features
- Exterior features: Other
Lot
- Size: 6,882 sqft
Details
- Parcel number: 250526106004
Construction
Type & style
- Home type: SingleFamily
Materials
- Frame
- Roof: Composition
Condition
- New construction: No
- Year built: 2023
Community & neighborhood
Location
- Region: Castle Rock
HOA & financial
HOA
- Has HOA: Yes
- HOA fee: $150 monthly
Price history
| Date | Event | Price |
|---|---|---|
| 3/20/2023 | Sold | $875,000-5.3%$295/sqft |
Source: Public Record Report a problem | ||
| 1/11/2023 | Price change | $924,049-6.2%$312/sqft |
Source: Wonderland Homes Report a problem | ||
| 11/1/2022 | Price change | $985,049+6.5%$332/sqft |
Source: Wonderland Homes Report a problem | ||
| 9/4/2022 | Price change | $925,220+3.4%$312/sqft |
Source: Wonderland Homes Report a problem | ||
| 6/28/2022 | Listed for sale | $894,790$302/sqft |
Source: Wonderland Homes Report a problem | ||
Public tax history
| Year | Property taxes | Tax assessment |
|---|---|---|
| 2025 | $9,017 +97.1% | $54,200 -12.2% |
| 2024 | $4,574 +40.6% | $61,750 +84% |
| 2023 | $3,254 +96.6% | $33,560 +46.9% |
Find assessor info on the county website
Neighborhood: 80104
Nearby schools
GreatSchools rating
- 6/10South Ridge Elementary An Ib World SchoolGrades: K-5Distance: 2.8 mi
- 5/10Mesa Middle SchoolGrades: 6-8Distance: 4.4 mi
- 7/10Douglas County High SchoolGrades: 9-12Distance: 4.2 mi
Schools provided by the listing agent
- Elementary: Flagstone Elementary School
- Middle: Mesa Middle School
- High: Douglas Co High School
- District: Douglas Co SD Re-1
Source: The MLS. This data may not be complete. We recommend contacting the local school district to confirm school assignments for this home.
Get a cash offer in 3 minutes
Find out how much your home could sell for in as little as 3 minutes with a no-obligation cash offer.
Estimated market value$848,300
Get a cash offer in 3 minutes
Find out how much your home could sell for in as little as 3 minutes with a no-obligation cash offer.
Estimated market value
$848,300


