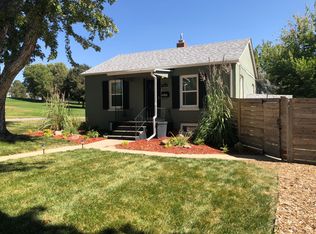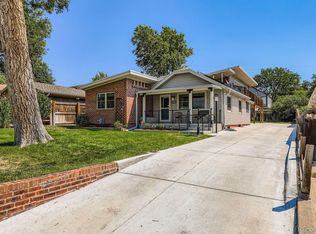Back on Market Buyer's $ did not come through. LARGE CUSTOM 4 bedroom home in Berkeley Inspiration Point Park Estates. NEWLY REFINISHED HARDWOOD FLOORS and NEW Carpet! Slate tile floors, sky lights, and tons of storage. FRESHLY painted INSIDE & OUT! Hot Water Heat, Denver Water, Low maintenance easy care sprinkler system fenced yard with gas lines for BBQ & Fire Pit already in place in LARGE PATIO. 2 car garage. 2 LIGHT & BRIGHT sun rooms. 3 FIREPLACES. Fully finished basement and laundry room. ALL appliances included- double oven with griddle top, microwave, DW, Fridge, High Efficiency W/D. Across the street from Inspiration Point Park. HOME WARRANTY INCLUDED! Agent related to seller. Lowest price per sq ft in area for home this size.
This property is off market, which means it's not currently listed for sale or rent on Zillow. This may be different from what's available on other websites or public sources.

