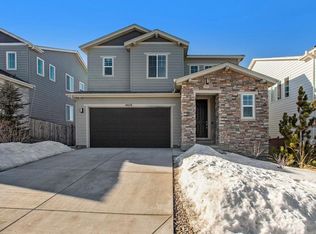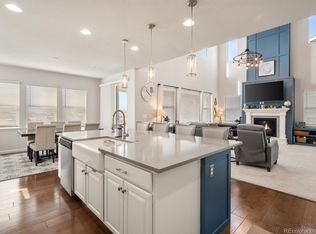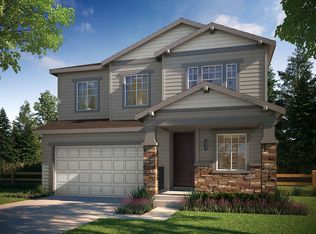This former model home is absolutly stunning and in a wonderful neighborhood only 5 min from I-25 and the Castle Rock outlets and shops! This 4 bed, 4 bath home is complete with a main floor study, upstairs loft, and fully finished basement! The home has a beautiful gormet kitchen that looks out to open space, a covered patio, and a fenced back yard. Dont miss out on this one of a kind home in Castle Rock! Owner pays for the HOA fee which includes Trash and recycling aswell as acesss to the Clubhouse, Park, Playground, Pool, Trail(s). Additional $1500 non refundable deposit for dogs. Tenant pays for all utilites.
This property is off market, which means it's not currently listed for sale or rent on Zillow. This may be different from what's available on other websites or public sources.


