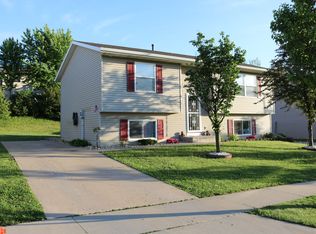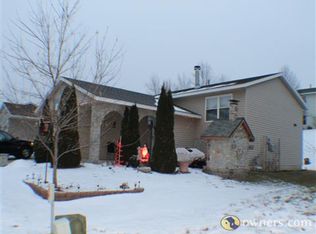Closed
$291,000
4878 10th St NW, Rochester, MN 55901
4beds
1,882sqft
Single Family Residence
Built in 2000
0.15 Square Feet Lot
$303,100 Zestimate®
$155/sqft
$2,338 Estimated rent
Home value
$303,100
$276,000 - $333,000
$2,338/mo
Zestimate® history
Loading...
Owner options
Explore your selling options
What's special
Welcome to this spacious 4-bedroom home, perfect for families and those seeking comfort and convenience. This property features a detached 2-car garage and a fenced-in backyard, ideal for outdoor activities and privacy. Located near major highways, coffee shops, and local attractions, you'll have everything you need right at your fingertips. Discover all that the wonderful city of Rochester has to offer!
For questions or to schedule a private showing, feel free to call. Don’t miss out on this fantastic
opportunity!
Zillow last checked: 8 hours ago
Listing updated: February 27, 2025 at 06:47am
Listed by:
Chantwan Payton 612-475-8418,
RE/MAX Advantage Plus
Bought with:
Renee L Heintz
Century 21 Affiliated Rochester
Source: NorthstarMLS as distributed by MLS GRID,MLS#: 6604538
Facts & features
Interior
Bedrooms & bathrooms
- Bedrooms: 4
- Bathrooms: 2
- Full bathrooms: 2
Bedroom 1
- Level: Main
- Area: 151.2 Square Feet
- Dimensions: 12x12.6
Bedroom 2
- Level: Main
- Area: 110 Square Feet
- Dimensions: 11x10
Bedroom 3
- Level: Lower
- Area: 121 Square Feet
- Dimensions: 11x11
Bedroom 4
- Level: Lower
- Area: 126 Square Feet
- Dimensions: 10x12.6
Dining room
- Level: Main
- Area: 120 Square Feet
- Dimensions: 10x12
Family room
- Level: Lower
- Area: 391 Square Feet
- Dimensions: 17x23
Kitchen
- Level: Main
- Area: 100 Square Feet
- Dimensions: 10x10
Living room
- Level: Main
- Area: 221 Square Feet
- Dimensions: 17x13
Heating
- Forced Air
Cooling
- Central Air
Appliances
- Included: Dishwasher, Dryer, Stainless Steel Appliance(s), Washer
Features
- Basement: Daylight,Finished,Concrete
- Has fireplace: No
Interior area
- Total structure area: 1,882
- Total interior livable area: 1,882 sqft
- Finished area above ground: 982
- Finished area below ground: 900
Property
Parking
- Total spaces: 2
- Parking features: Detached
- Garage spaces: 2
Accessibility
- Accessibility features: None
Features
- Levels: Multi/Split
Lot
- Size: 0.15 sqft
- Dimensions: 60 x 110
Details
- Foundation area: 950
- Parcel number: 742933059144
- Zoning description: Residential-Multi-Family,Residential-Single Family
Construction
Type & style
- Home type: SingleFamily
- Property subtype: Single Family Residence
Materials
- Wood Siding
Condition
- Age of Property: 25
- New construction: No
- Year built: 2000
Utilities & green energy
- Gas: Electric
- Sewer: City Sewer/Connected
- Water: City Water/Connected
Community & neighborhood
Location
- Region: Rochester
- Subdivision: Diamond Ridge 16th
HOA & financial
HOA
- Has HOA: No
Price history
| Date | Event | Price |
|---|---|---|
| 2/26/2025 | Sold | $291,000-3%$155/sqft |
Source: | ||
| 1/3/2025 | Pending sale | $299,999$159/sqft |
Source: | ||
| 11/21/2024 | Price change | $299,999-6.3%$159/sqft |
Source: | ||
| 10/21/2024 | Listed for sale | $320,000+17.6%$170/sqft |
Source: | ||
| 8/12/2022 | Sold | $272,000$145/sqft |
Source: | ||
Public tax history
| Year | Property taxes | Tax assessment |
|---|---|---|
| 2025 | $3,670 +15.9% | $262,500 +1.5% |
| 2024 | $3,166 | $258,500 +3.6% |
| 2023 | -- | $249,500 +5% |
Find assessor info on the county website
Neighborhood: Manor Park
Nearby schools
GreatSchools rating
- 6/10Bishop Elementary SchoolGrades: PK-5Distance: 1.1 mi
- 5/10John Marshall Senior High SchoolGrades: 8-12Distance: 2.6 mi
- 5/10John Adams Middle SchoolGrades: 6-8Distance: 2.8 mi
Schools provided by the listing agent
- Elementary: Harriet Bishop
- Middle: John Adams
- High: John Marshall
Source: NorthstarMLS as distributed by MLS GRID. This data may not be complete. We recommend contacting the local school district to confirm school assignments for this home.
Get a cash offer in 3 minutes
Find out how much your home could sell for in as little as 3 minutes with a no-obligation cash offer.
Estimated market value$303,100
Get a cash offer in 3 minutes
Find out how much your home could sell for in as little as 3 minutes with a no-obligation cash offer.
Estimated market value
$303,100

