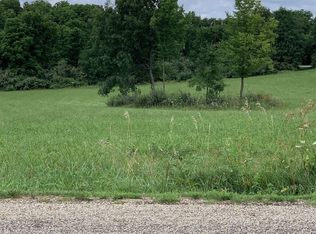Closed
$283,000
4877 Tunbridge Hill Rd, Clinton, IL 61727
4beds
2,620sqft
Single Family Residence
Built in 1978
5 Acres Lot
$290,700 Zestimate®
$108/sqft
$2,180 Estimated rent
Home value
$290,700
Estimated sales range
Not available
$2,180/mo
Zestimate® history
Loading...
Owner options
Explore your selling options
What's special
Desiring acreage and elbow room? Dreaming of a big garden or having chickens, goats, horses? Presenting FIVE ACRES of possibilities PLUS a spacious 4 bedroom, 2.5 bath quad-level home with an ATTACHED 2-car garage. All NEW LVP flooring being installed on entire main floor. The ADDITIONAL 24 x 36 DETACHED garage offers prime space for woodshop, mechanics shop, or whatever! The home offers GEOTHERMAL HEAT (2014) and a GERNERAC whole house generator (2014). Spacious rooms include living, dining, and family rooms, and a kitchen with double oven, new countertops, sink and faucet. The unfinished walk-out basement has potential for a third living space. Roof on house and extra garage (2020), water heater (2021). All Electric house; propane is for Gernerac only. Newer vinyl windows. Sliding glass door off the family room leads to a large patio and fenced portion of yard for kids and pets to safely play. The 12 x 24 shed has been a goat barn in previous years. This could be your opportunity to fulfill your country dreams!
Zillow last checked: 8 hours ago
Listing updated: May 13, 2025 at 08:00am
Listing courtesy of:
Judy Glenn, ABR,GRI,SRES 309-261-7333,
Keller Williams Revolution
Bought with:
Ryan Utterback
Utterback Real Estate
Source: MRED as distributed by MLS GRID,MLS#: 12294598
Facts & features
Interior
Bedrooms & bathrooms
- Bedrooms: 4
- Bathrooms: 3
- Full bathrooms: 2
- 1/2 bathrooms: 1
Primary bedroom
- Features: Bathroom (Full)
- Level: Second
- Area: 195 Square Feet
- Dimensions: 15X13
Bedroom 2
- Level: Second
- Area: 154 Square Feet
- Dimensions: 14X11
Bedroom 3
- Level: Second
- Area: 132 Square Feet
- Dimensions: 12X11
Bedroom 4
- Level: Main
- Area: 130 Square Feet
- Dimensions: 13X10
Dining room
- Level: Main
- Area: 140 Square Feet
- Dimensions: 14X10
Family room
- Level: Main
- Area: 195 Square Feet
- Dimensions: 15X13
Kitchen
- Level: Main
- Area: 182 Square Feet
- Dimensions: 14X13
Laundry
- Level: Basement
- Area: 96 Square Feet
- Dimensions: 12X8
Living room
- Level: Main
- Area: 294 Square Feet
- Dimensions: 21X14
Heating
- Electric, Geothermal
Cooling
- Central Air
Appliances
- Included: Double Oven, Dishwasher, Refrigerator, Washer, Dryer
Features
- Basement: Unfinished,Exterior Entry,Partial,Walk-Out Access
Interior area
- Total structure area: 2,620
- Total interior livable area: 2,620 sqft
Property
Parking
- Total spaces: 4
- Parking features: Garage Door Opener, Garage, On Site, Garage Owned, Attached, Detached
- Attached garage spaces: 4
- Has uncovered spaces: Yes
Accessibility
- Accessibility features: No Disability Access
Features
- Levels: Quad-Level
Lot
- Size: 5 Acres
Details
- Parcel number: 1112100004
- Special conditions: None
Construction
Type & style
- Home type: SingleFamily
- Property subtype: Single Family Residence
Materials
- Vinyl Siding
- Foundation: Concrete Perimeter
- Roof: Asphalt
Condition
- New construction: No
- Year built: 1978
Utilities & green energy
- Electric: Circuit Breakers
- Sewer: Septic Tank
- Water: Well
Green energy
- Energy efficient items: Geothermal Heating/Cooling System
Community & neighborhood
Location
- Region: Clinton
- Subdivision: Not Applicable
Other
Other facts
- Listing terms: Conventional
- Ownership: Fee Simple
Price history
| Date | Event | Price |
|---|---|---|
| 5/12/2025 | Sold | $283,000-5.6%$108/sqft |
Source: | ||
| 3/21/2025 | Contingent | $299,900$114/sqft |
Source: | ||
| 3/12/2025 | Price change | $299,900-4.6%$114/sqft |
Source: | ||
| 3/1/2025 | Price change | $314,500-3.1%$120/sqft |
Source: | ||
| 2/20/2025 | Listed for sale | $324,500+27.3%$124/sqft |
Source: | ||
Public tax history
| Year | Property taxes | Tax assessment |
|---|---|---|
| 2024 | $4,025 +10.9% | $71,164 +9.8% |
| 2023 | $3,628 +7.3% | $64,812 +6% |
| 2022 | $3,383 +6.8% | $61,144 +3% |
Find assessor info on the county website
Neighborhood: 61727
Nearby schools
GreatSchools rating
- 3/10Lincoln Elementary SchoolGrades: 2-5Distance: 4.1 mi
- 4/10Clinton Jr High SchoolGrades: 6-8Distance: 3.8 mi
- 2/10Clinton High SchoolGrades: 9-12Distance: 3.9 mi
Schools provided by the listing agent
- Elementary: Clinton Elementary School
- Middle: Clinton Junior High School
- High: Clinton High School
- District: 15
Source: MRED as distributed by MLS GRID. This data may not be complete. We recommend contacting the local school district to confirm school assignments for this home.

Get pre-qualified for a loan
At Zillow Home Loans, we can pre-qualify you in as little as 5 minutes with no impact to your credit score.An equal housing lender. NMLS #10287.
