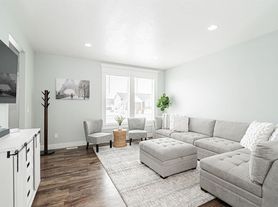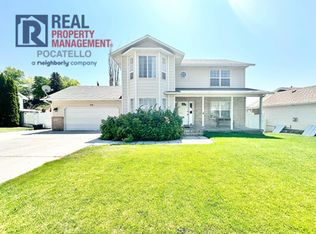6 Month Lease
This beautiful home is a must-see! Features a 2-car garage, RV parking, and a fully fenced-in yard with a privacy fence. Inside there is a spacious living area that leads into the kitchen and dining area. In the kitchen, there are a lot of counters and cabinet space with a dishwasher and fridge. Adjacent dining area that leads outside to the patio and yard. With 2 bedrooms and 1 main bath upstairs. The Master bedroom has a walk-in closet and en-suite bath with a large tub and walk-in shower. Downstairs there are 3 more bedrooms, a large living area with an electric fireplace, and 1 bathroom. 2 storage rooms, central AC, and new carpet throughout. Rent will increase after 30 days back to $2,499.00
Dogs are allowed with additional fees.
https
rpmpocatello.
RENT: $2,299.00
UTILITIES: Tenant pays all (Water/Sewer/Trash, Gas, and Electricity)
TURNOVER FEE: $2,299.00 (due at lease signing)
A non-refundable lease administration fee is due at lease signing + the monthly cost of the Tenant Member Benefits Package through Real Property Management.
All applicants over 18 years of age are subject to a background check, including criminal, credit, employment verification, and past tenancy. We are an Equal Housing Opportunity Management Company.
The information contained in this advertisement is subject to change. The terms of any lease, should you execute a lease with RPM, are found solely in the Lease Agreement itself, along with any applicable addenda. Situations that may affect change include, but are not limited to an applicant's credit rating which may affect the required turn-over fee amount, and new information provided to us regarding a unit that we did not know at the time we placed this advertisement.
House for rent
$2,299/mo
4877 Sabrina Dr, Chubbuck, ID 83202
6beds
2,624sqft
Price may not include required fees and charges.
Single family residence
Available now
Dogs OK
What's special
- 3 days |
- -- |
- -- |
Travel times
Looking to buy when your lease ends?
Consider a first-time homebuyer savings account designed to grow your down payment with up to a 6% match & a competitive APY.
Facts & features
Interior
Bedrooms & bathrooms
- Bedrooms: 6
- Bathrooms: 3
- Full bathrooms: 3
Appliances
- Included: Dishwasher, Disposal
Features
- Walk In Closet
Interior area
- Total interior livable area: 2,624 sqft
Property
Parking
- Details: Contact manager
Features
- Exterior features: Electricity not included in rent, Garbage not included in rent, Gas not included in rent, Sewage not included in rent, Tenat pays all utilities, Walk In Closet, Water not included in rent
- Fencing: Fenced Yard
Details
- Parcel number: RPRCSU1000700
Construction
Type & style
- Home type: SingleFamily
- Property subtype: Single Family Residence
Community & HOA
Location
- Region: Chubbuck
Financial & listing details
- Lease term: Contact For Details
Price history
| Date | Event | Price |
|---|---|---|
| 11/19/2025 | Listing removed | $440,000$168/sqft |
Source: | ||
| 11/18/2025 | Listed for rent | $2,299$1/sqft |
Source: Zillow Rentals | ||
| 9/3/2025 | Price change | $440,000-2.2%$168/sqft |
Source: | ||
| 7/23/2025 | Price change | $450,000-2%$171/sqft |
Source: | ||
| 7/15/2025 | Price change | $459,000-1.3%$175/sqft |
Source: | ||

