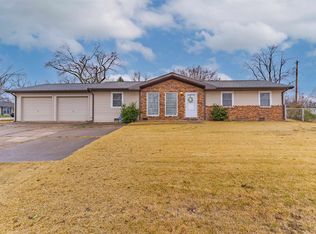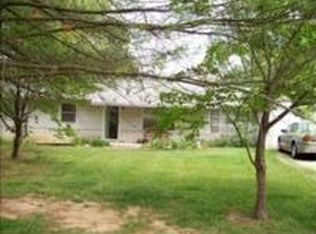Closed
$225,000
4877 Martin Rd, Newburgh, IN 47630
3beds
1,224sqft
Single Family Residence
Built in 1972
0.55 Acres Lot
$227,500 Zestimate®
$--/sqft
$1,487 Estimated rent
Home value
$227,500
$198,000 - $262,000
$1,487/mo
Zestimate® history
Loading...
Owner options
Explore your selling options
What's special
Are you looking for a home with a killer view?! This one is a MUST SEE! This beautifully updated Ranch home gives you a country view while being conveniently located in Newburgh close to local shopping and restaurants. The covered front porch greets you as you enter into a large living room with vaulted ceilings and a skylight window. The large kitchen offers an abundance of dark wood cabinetry and granite countertops that leads into a second living area. The family room provides a formal dining space, large picture window to enjoy the beautiful views while you eat dinner with your loved ones, and access to your double level deck perfect for summer BBQs. This home has been freshly painted throughout, and has newer windows. HVAC and water heater installed 2021. The master en-suite has a deep closet, and walk-in shower. Two additional bedrooms and full bath complete this lovely home. 2-car detached garage and a huge fenced-in backyard. This home is sure to impress!
Zillow last checked: 8 hours ago
Listing updated: October 01, 2025 at 07:41am
Listed by:
Carson Lowry Cell:812-305-4663,
RE/MAX REVOLUTION
Bought with:
Alexis Acton, RB22000821
Key Associates Signature Realty
Source: IRMLS,MLS#: 202514462
Facts & features
Interior
Bedrooms & bathrooms
- Bedrooms: 3
- Bathrooms: 2
- Full bathrooms: 2
- Main level bedrooms: 3
Bedroom 1
- Level: Main
Bedroom 2
- Level: Main
Family room
- Level: Main
Kitchen
- Level: Main
Living room
- Level: Main
Heating
- Electric, Forced Air
Cooling
- Central Air
Appliances
- Included: Dishwasher, Microwave, Refrigerator, Electric Oven
- Laundry: Main Level
Features
- Vaulted Ceiling(s), Crown Molding, Open Floorplan, Stand Up Shower, Main Level Bedroom Suite
- Flooring: Other
- Basement: Crawl Space
- Attic: Pull Down Stairs
- Has fireplace: No
- Fireplace features: None
Interior area
- Total structure area: 1,224
- Total interior livable area: 1,224 sqft
- Finished area above ground: 1,224
- Finished area below ground: 0
Property
Parking
- Total spaces: 2
- Parking features: Detached
- Garage spaces: 2
Features
- Levels: One
- Stories: 1
- Patio & porch: Deck, Porch Covered
- Fencing: Full,Chain Link
Lot
- Size: 0.55 Acres
- Dimensions: 120x200
- Features: Level, City/Town/Suburb, Landscaped
Details
- Additional structures: Shed
- Parcel number: 871225304059.000019
Construction
Type & style
- Home type: SingleFamily
- Architectural style: Ranch
- Property subtype: Single Family Residence
Materials
- Aluminum Siding, Stone
- Roof: Shingle
Condition
- New construction: No
- Year built: 1972
Utilities & green energy
- Sewer: Public Sewer
- Water: Public
Community & neighborhood
Location
- Region: Newburgh
- Subdivision: None
Other
Other facts
- Listing terms: Cash,Conventional,FHA,VA Loan
Price history
| Date | Event | Price |
|---|---|---|
| 9/30/2025 | Sold | $225,000 |
Source: | ||
| 8/18/2025 | Pending sale | $225,000 |
Source: | ||
| 8/14/2025 | Price change | $225,000-2.2% |
Source: | ||
| 7/16/2025 | Price change | $230,000-4.2% |
Source: | ||
| 6/30/2025 | Price change | $240,000-4% |
Source: | ||
Public tax history
| Year | Property taxes | Tax assessment |
|---|---|---|
| 2024 | $1,239 +42.2% | $189,200 +1.5% |
| 2023 | $871 +33.9% | $186,400 +31.7% |
| 2022 | $651 -61.7% | $141,500 +25% |
Find assessor info on the county website
Neighborhood: 47630
Nearby schools
GreatSchools rating
- 8/10Yankeetown Elementary SchoolGrades: K-5Distance: 4.8 mi
- 9/10Castle North Middle SchoolGrades: 6-8Distance: 2.1 mi
- 9/10Castle High SchoolGrades: 9-12Distance: 1.7 mi
Schools provided by the listing agent
- Elementary: Sharon
- Middle: Castle South
- High: Castle
- District: Warrick County School Corp.
Source: IRMLS. This data may not be complete. We recommend contacting the local school district to confirm school assignments for this home.

Get pre-qualified for a loan
At Zillow Home Loans, we can pre-qualify you in as little as 5 minutes with no impact to your credit score.An equal housing lender. NMLS #10287.
Sell for more on Zillow
Get a free Zillow Showcase℠ listing and you could sell for .
$227,500
2% more+ $4,550
With Zillow Showcase(estimated)
$232,050
