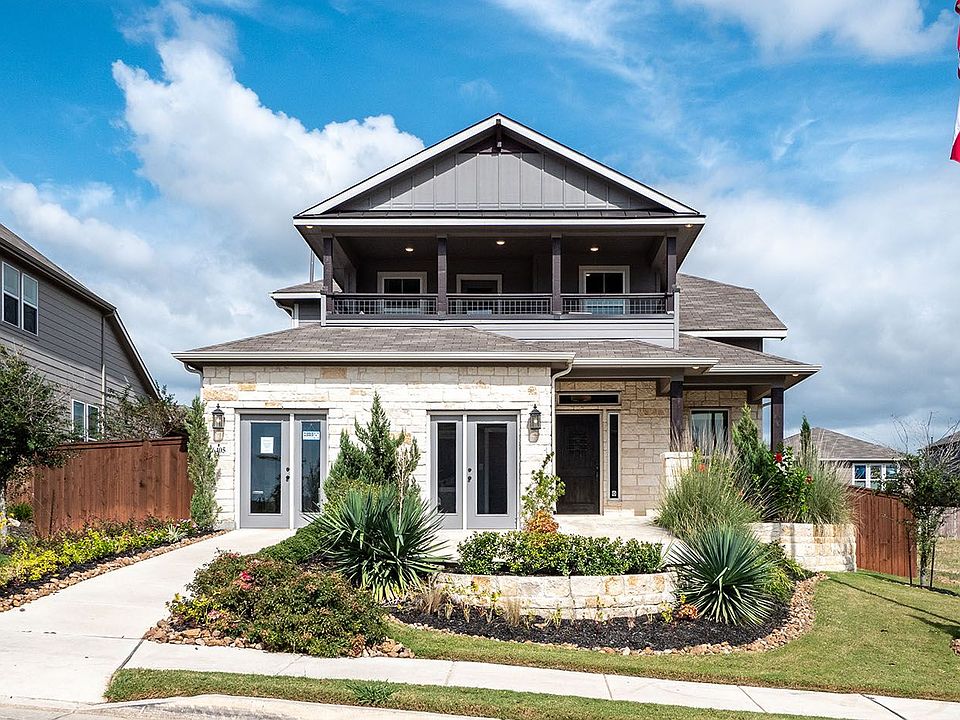The Chinook plan serves three bedrooms, three full bathrooms, & an upstairs gameroom for the kids!
New construction
Special offer
$449,990
4877 Knox View, Schertz, TX 78108
3beds
2,321sqft
Single Family Residence
Built in 2023
0.29 Acres Lot
$446,800 Zestimate®
$194/sqft
$88/mo HOA
- 835 days |
- 33 |
- 3 |
Zillow last checked: 7 hours ago
Listing updated: September 14, 2025 at 10:08pm
Listed by:
Ashley Yoder TREC #474963 (832) 582-0030,
Castlerock Realty, LLC
Source: LERA MLS,MLS#: 1704557
Travel times
Schedule tour
Select your preferred tour type — either in-person or real-time video tour — then discuss available options with the builder representative you're connected with.
Facts & features
Interior
Bedrooms & bathrooms
- Bedrooms: 3
- Bathrooms: 3
- Full bathrooms: 3
Primary bedroom
- Features: Full Bath
- Area: 195
- Dimensions: 15 x 13
Bedroom 2
- Area: 121
- Dimensions: 11 x 11
Bedroom 3
- Area: 121
- Dimensions: 11 x 11
Primary bathroom
- Features: Tub/Shower Separate, Double Vanity
- Area: 25
- Dimensions: 5 x 5
Dining room
- Area: 144
- Dimensions: 12 x 12
Family room
- Area: 340
- Dimensions: 17 x 20
Kitchen
- Area: 121
- Dimensions: 11 x 11
Office
- Area: 100
- Dimensions: 10 x 10
Heating
- Central, Natural Gas
Cooling
- 13-15 SEER AX, Ceiling Fan(s), Central Air, Attic Fan
Appliances
- Included: Self Cleaning Oven, Microwave, Range, Gas Cooktop, Disposal, Dishwasher, Plumbed For Ice Maker, Vented Exhaust Fan, Gas Water Heater, Plumb for Water Softener, Tankless Water Heater, ENERGY STAR Qualified Appliances
- Laundry: Main Level, Laundry Room, Washer Hookup, Dryer Connection
Features
- One Living Area, Separate Dining Room, Kitchen Island, Pantry, Study/Library, Game Room, Utility Room Inside, Secondary Bedroom Down, High Ceilings, Open Floorplan, High Speed Internet, Telephone, Walk-In Closet(s), Master Downstairs, Ceiling Fan(s), Solid Counter Tops, Programmable Thermostat
- Flooring: Carpet, Ceramic Tile
- Windows: Double Pane Windows, Low Emissivity Windows, Window Coverings
- Has basement: No
- Number of fireplaces: 1
- Fireplace features: One, Living Room
Interior area
- Total interior livable area: 2,321 sqft
Property
Parking
- Total spaces: 2
- Parking features: Two Car Garage, Garage Door Opener
- Garage spaces: 2
Features
- Levels: Two
- Stories: 2
- Patio & porch: Covered
- Exterior features: Sprinkler System
- Pool features: None, Community
- Fencing: Privacy
Lot
- Size: 0.29 Acres
Details
- Parcel number: 1G1443400401700000
Construction
Type & style
- Home type: SingleFamily
- Property subtype: Single Family Residence
Materials
- Brick, Stone, Fiber Cement
- Foundation: Slab
- Roof: Composition
Condition
- New Construction
- New construction: Yes
- Year built: 2023
Details
- Builder name: CastleRock Communities
Utilities & green energy
- Electric: GVEC
- Gas: CenterPoint
- Sewer: Cibolo, Septic
- Water: Cibolo, Water System
- Utilities for property: Cable Available
Green energy
- Energy efficient items: Variable Speed HVAC
Community & HOA
Community
- Features: Tennis Court(s), Clubhouse, Playground, Sports Court, Bike Trails, BBQ/Grill, Basketball Court, Volleyball Court, Fishing
- Security: Smoke Detector(s), Prewired
- Subdivision: Homestead
HOA
- Has HOA: Yes
- HOA fee: $1,050 annually
- HOA name: GRAND MANORS
Location
- Region: Schertz
Financial & listing details
- Price per square foot: $194/sqft
- Annual tax amount: $2,994
- Price range: $450K - $450K
- Date on market: 7/19/2023
- Cumulative days on market: 736 days
- Listing terms: Conventional,FHA,VA Loan,Cash,Investors OK
About the community
Welcome to Homestead by CastleRock Communities. Nestled in the scenic beauty of the Texas Hill Country , Homestead is the perfect place to call home-whether you're a repeat homebuyer , a relocating professional , or looking to upgrade to a spacious, energy-efficient home with designer features. This award-winning master-planned community in Schertz, TX , is ideally located just off I-35 near FM 1103 , offering small-town tranquility with effortless access to major cities like San Antonio and New Braunfels . At Homestead, you'll discover the true balance of comfort and convenience. With nearby employment hubs , top-rated schools , and local shopping and dining, this community is ideal for growing families, remote workers, retirees, and anyone seeking a fresh start in a vibrant, high-growth area. Surrounded by acres of rolling hills and open green space , Homestead offers a lifestyle that feels like a permanent retreat. Enjoy over five miles of scenic hiking and biking trails , a community garden, and thoughtfully designed outdoor spaces that invite adventure and connection. Relax and recharge at the state-of-the-art amenity center featuring a resort-style pool, splash pad, fully equipped fitness center, and an open-air pavilion with a fireplace and grill station-perfect for weekend gatherings and family fun. CastleRock Communities brings high-quality new construction homes to Homestead with a variety of customizable floor plans , modern finishes, and smart home features. Each home is thoughtfully crafted to provide open-concept living, flexible layouts, and stylish touches that support your lifestyle and future goals. Whether you're searching for your first home, building your forever home, or relocating for a career change, CastleRock makes the homebuying and homebuilding process simple, exciting, and rewarding . With affordable pricing, unmatched warranties , and a reputation for excellence, CastleRock Communities is proud to build homes that are both beautiful...
Astronomical Savings Await! With a 3.99% Buy Down Rate*
Years: 1-2: 3.99% - Years 3-30: 499% Fixed Mortgage Rate.Source: Castlerock Communities
