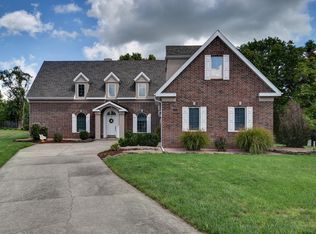Elegant One-Level Home in Upscale Copper Mill Estates--From its prime location at the end of a quiet cul-de-sac to the built-in cabinetry in the hearth room, everything about this all-brick traditional home is designed to enhance your comfort and enjoyment. The open design and its beautifully landscaped half-acre lot offer several gathering spots to live, work and play. Some of its many features: 4 bedrooms, 2 living areas, a spacious kitchen with granite counters and an expansive kitchen bar and hardwood floors in the formal dining room, entry and hall. The detached brick cottage just beyond the large covered patio is very versatile and includes a workshop area. The neighborhood swimming pool, tennis and basketball courts provide lots of ways for families to spend time together
This property is off market, which means it's not currently listed for sale or rent on Zillow. This may be different from what's available on other websites or public sources.

