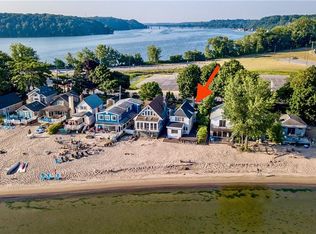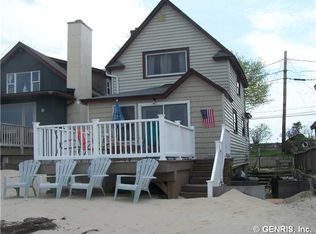ABSOLUTELY STUNNING! THE JEWEL OF THE SEA! IMAGINE HAVING YOUR OWN WALK OUT SANDY BEACH WITH INCREDIBLE VIEWS OF 2 LIGHT HOUSES?? PLUS BREATHTAKING SOUTHERN VIEWS OF IRONDEQUOIT BAY!! (NEVER AN ISSUE WITH HIGH WATER) THIS IS THE BEACH HOME THAT YOU HAVE BEEN WAITING FOR! A PERMENANT VACATION ONLY 15 MINUTES TO DOWNTOWN. THE SPECIMEN PLANTINGS AND SITTING GARDENS ARE AS BEAUTIFUL AS THE PANORAMIC SWEEPING 180 DEGREE SHORELINE VIEWS! ENJOY SUNRISES AND SUNSETS! AT YOUR PRIVATE HOMEPORT!TOTALLY UPDATED AND DESIGNED WITH UNIQUE FLAIR AND QUALITY LIKE CALCUTTA GOLD MARBLE FLRS,LIMESTONE FOUR SEASON ROOM, CUSTOM KALAHARI KITCHEN, VERSAILLES HALF BATH, AND MORE!!!! DESIGNER/OWNER HAS OVER $580K IN IMPROVEMENTS. LIVE LOVE YOUR DREAM IN THIS ONE OF A KIND PROPERTY. A W E S O M E
This property is off market, which means it's not currently listed for sale or rent on Zillow. This may be different from what's available on other websites or public sources.

