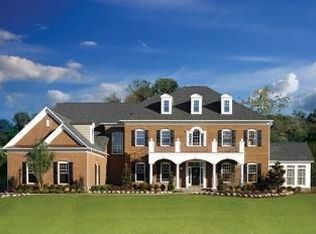Surrounded by permanent OPEN SPACE, Grand two story foyer; chandelier w/hydraulic lift, open concept living w/an abundance of natural light. Gourmet KIT w/custom cabinetry, granite counters, soft close cabs & wine chiller, SS Appli,. Main-lvl MBD, attached luxury bath w/separate vanities& steam shower w/dual shower heads, a second office on the uppr lvl or a 5th Bdrm Large deck & screened porch!
This property is off market, which means it's not currently listed for sale or rent on Zillow. This may be different from what's available on other websites or public sources.
