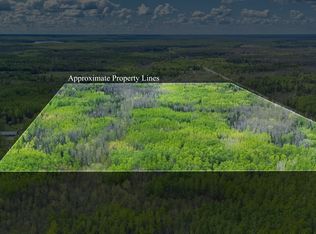Closed
$375,000
48765 Northwind Rd, Marcell, MN 56657
3beds
1,848sqft
Single Family Residence
Built in 2012
6.35 Acres Lot
$369,400 Zestimate®
$203/sqft
$2,603 Estimated rent
Home value
$369,400
$329,000 - $414,000
$2,603/mo
Zestimate® history
Loading...
Owner options
Explore your selling options
What's special
Welcome to 48765 Northwind Rd – Peaceful Northwoods Living, All on One Level!
Looking for single-level living in the heart of the Northwoods? This 3-bed, 2-bath home on 6.35 acres is move-in ready with all the big-ticket updates already taken care of. You’ll love the brand-new septic system, new steel roof, and new furnace—huge peace of mind whether you’re living here full-time or using it as a weekend escape.
The home features an open layout with concrete floors for easy maintenance and durability. There's also a detached garage for all your toys, tools, or workshop space. And if you're looking for even more room to roam—there's an additional 40 acres available right next door.
It’s private, it’s peaceful, and it’s ready for you. Come enjoy the best of Northern Minnesota living!
Zillow last checked: 8 hours ago
Listing updated: June 30, 2025 at 06:57am
Listed by:
Malcolm Wallaker 218-259-9837,
eXp Realty
Bought with:
Malcolm Wallaker
eXp Realty
Source: NorthstarMLS as distributed by MLS GRID,MLS#: 6727148
Facts & features
Interior
Bedrooms & bathrooms
- Bedrooms: 3
- Bathrooms: 2
- Full bathrooms: 2
Bedroom 1
- Level: Main
- Area: 169 Square Feet
- Dimensions: 13x13
Bedroom 2
- Level: Main
- Area: 156 Square Feet
- Dimensions: 12x13
Bedroom 3
- Level: Main
- Area: 176 Square Feet
- Dimensions: 11x16
Primary bathroom
- Level: Main
- Area: 221 Square Feet
- Dimensions: 17x13
Bathroom
- Level: Main
- Area: 55 Square Feet
- Dimensions: 5x11
Dining room
- Level: Main
- Area: 169 Square Feet
- Dimensions: 13x13
Kitchen
- Level: Main
- Area: 195 Square Feet
- Dimensions: 15x13
Living room
- Level: Main
- Area: 283.5 Square Feet
- Dimensions: 13.5x21
Utility room
- Level: Main
- Area: 201.5 Square Feet
- Dimensions: 15.5x13
Walk in closet
- Level: Main
- Area: 64 Square Feet
- Dimensions: 8x8
Heating
- Forced Air, Radiant Floor
Cooling
- Central Air
Appliances
- Included: Dryer, Electric Water Heater, Freezer, Microwave, Range, Refrigerator, Washer
Features
- Basement: None
Interior area
- Total structure area: 1,848
- Total interior livable area: 1,848 sqft
- Finished area above ground: 1,848
- Finished area below ground: 0
Property
Parking
- Total spaces: 2
- Parking features: Attached, Heated Garage, Insulated Garage
- Attached garage spaces: 2
- Details: Garage Dimensions (30x28)
Accessibility
- Accessibility features: No Stairs External, No Stairs Internal, Roll-In Shower
Features
- Levels: One
- Stories: 1
Lot
- Size: 6.35 Acres
- Dimensions: 208 x 1329 x 208 x 1330
- Features: Additional Land Available, Many Trees
Details
- Additional structures: Chicken Coop/Barn, Gazebo, Hen House, Storage Shed
- Foundation area: 1848
- Parcel number: 260203202
- Zoning description: Residential-Single Family
Construction
Type & style
- Home type: SingleFamily
- Property subtype: Single Family Residence
Materials
- Vinyl Siding
- Roof: Metal
Condition
- Age of Property: 13
- New construction: Yes
- Year built: 2012
Utilities & green energy
- Electric: 200+ Amp Service
- Gas: Electric, Propane
- Sewer: Mound Septic
- Water: Drilled, Private, Well
Community & neighborhood
Location
- Region: Marcell
HOA & financial
HOA
- Has HOA: No
Price history
| Date | Event | Price |
|---|---|---|
| 6/23/2025 | Sold | $375,000$203/sqft |
Source: | ||
| 5/30/2025 | Listed for sale | $375,000+33.7%$203/sqft |
Source: | ||
| 5/6/2022 | Sold | $280,500+4.3%$152/sqft |
Source: | ||
| 4/21/2022 | Pending sale | $269,000$146/sqft |
Source: | ||
| 2/28/2022 | Listed for sale | $269,000+313.8%$146/sqft |
Source: | ||
Public tax history
| Year | Property taxes | Tax assessment |
|---|---|---|
| 2024 | $3,035 +30.4% | $273,000 -13.6% |
| 2023 | $2,327 +13.7% | $316,100 |
| 2022 | $2,047 +7.8% | -- |
Find assessor info on the county website
Neighborhood: 56657
Nearby schools
GreatSchools rating
- 6/10King Elementary SchoolGrades: PK-5Distance: 18 mi
- 4/10Deer River SecondaryGrades: 6-12Distance: 17.7 mi

Get pre-qualified for a loan
At Zillow Home Loans, we can pre-qualify you in as little as 5 minutes with no impact to your credit score.An equal housing lender. NMLS #10287.

