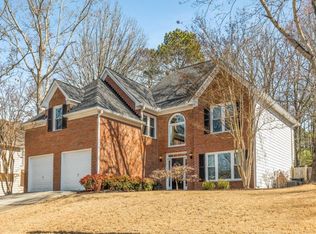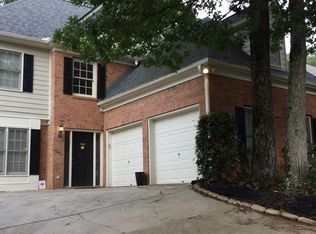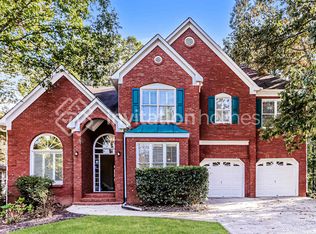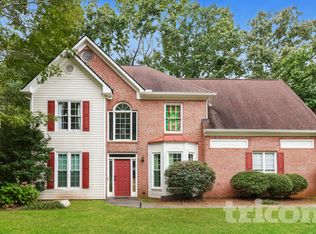This newly renovated & well maintained home offers many charming details and features. Home boasts an incredibly bright, airy, and open interior with soaring 2 story cathedral ceilings & brand new bamboo hardwoods throughout the 1st floor. The main level offers 3 different rooms for major flexibility including the main living area with subway tiled fireplace, a dining room/flex space, & a 2 story den-perfect for time together or apart. The timeless & open kitchen design includes newer stainless steel appliances, new subway tile backslash, & new light speckled granite countertops. 3 bedrooms upstairs include a spacious master with trey ceilings, attached sitting room, & large en suite with double vanities, separate shower, and soaking tub overlooking the beautiful fenced back yard. All with newer systems including brand new HVAC, roof just under 2 years old, beautiful painted trim, and all in the perfect location just minutes to all of the incredible food, shopping, and drinks that downtown Acworth & Kennesaw have to offer!
This property is off market, which means it's not currently listed for sale or rent on Zillow. This may be different from what's available on other websites or public sources.



