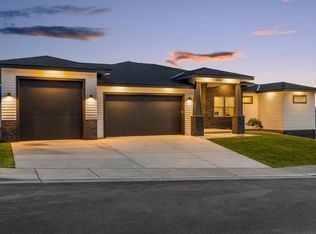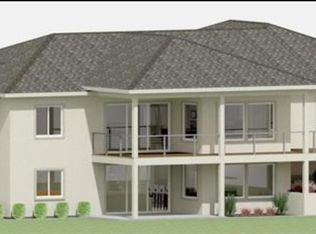Sold for $1,010,000
$1,010,000
4876 S Reed St, Kennewick, WA 99337
5beds
4,267sqft
Single Family Residence
Built in 2023
0.31 Acres Lot
$1,007,400 Zestimate®
$237/sqft
$3,270 Estimated rent
Home value
$1,007,400
$957,000 - $1.07M
$3,270/mo
Zestimate® history
Loading...
Owner options
Explore your selling options
What's special
MLS# 282509 Stunning Home Nestled in the Prestigious Canyon Lakes Golf Course Community, this extraordinary home blends modern elegance with ultimate comfort. Designed for those who appreciate both luxury and functionality, every detail has been carefully curated to enhance your lifestyle. From the grand stone pillar entry to the expansive open-concept living spaces, sophistication is evident at every turn. Step inside to soaring ceilings and panoramic windows that flood the space with natural light while framing stunning views. A stone-surround gas fireplace with built-ins anchors the great room, creating a warm and inviting atmosphere. The gourmet chef’s kitchen is a showstopper, boasting a high-end gas range, sleek waterfall quartz island, and an oversized walk-in pantry—spacious enough for Costco hauls, complete with a dedicated spot for an extra refrigerator or freezer. Retreat to the luxurious master suite, where breathtaking views continue. The spa-like ensuite features a freestanding soaking tub, tiled walk-in shower, dual vanities with extra cabinetry, and a generous walk-in closet—your personal sanctuary for relaxation. The versatile walk-out basement expands the possibilities of this home, offering a dry bar, theater room (pre-wired for surround sound), two oversized bedrooms, a full bathroom, a massive storage room, and a bonus space—perfect for an in-law suite, teen retreat, or guest quarters. Designed for both everyday living and entertaining, the outdoor spaces are truly remarkable. The yard is spacious, with room for a future pool offering amazing views. The oversized covered patio provides year-round enjoyment, while the Trex deck off the main level offers the perfect spot to unwind and soak in the natural beauty. A rare gem, this home also features an oversized garage with a 9-foot RV door, providing ample room for recreational vehicles, extra storage, or a workshop plus its own mini-split. Additional highlights include energy-efficient stucco, a modern glass-panel entry door, and stylish laminate flooring throughout. Every room was designed to capture breathtaking views, making this home a one-of-a-kind retreat that blends style, comfort, and functionality. Other custom features include 8’ doors, remote-controlled Hunter Douglas blinds for the windows, tile showers in every bathroom (no plastic inserts), and unbelievable storage throughout. Don’t miss the opportunity to experience this exceptional property—schedule your private tour!
Zillow last checked: 8 hours ago
Listing updated: July 18, 2025 at 03:39pm
Listed by:
Laura Harris-Hodges 509-521-2843,
Coldwell Banker Tomlinson
Bought with:
Gavin Vargas, 118333
Windermere Group One/Tri-Cities
Source: PACMLS,MLS#: 282509
Facts & features
Interior
Bedrooms & bathrooms
- Bedrooms: 5
- Bathrooms: 3
- Full bathrooms: 3
Heating
- Forced Air, Heat Pump, Two Furnaces, Furnace
Cooling
- Central Air, Central Air/2 or more Sys, Heat Pump, Electric, Zoned
Appliances
- Included: Dishwasher, Disposal, Microwave, Range/Oven, Refrigerator
- Laundry: Sink
Features
- Raised Ceiling(s), Storage, Ceiling Fan(s)
- Flooring: Carpet, Tile, Vinyl
- Windows: Double Pane Windows, Windows - Vinyl
- Basement: Yes
- Number of fireplaces: 1
- Fireplace features: 1, Gas, Living Room
Interior area
- Total structure area: 4,267
- Total interior livable area: 4,267 sqft
Property
Parking
- Total spaces: 3
- Parking features: Attached, Garage Door Opener, Finished, Off Street, Workshop, 3 car
- Attached garage spaces: 3
Features
- Levels: 1 Story w/Basement
- Stories: 1
- Patio & porch: Deck/Covered, Patio/Covered, Deck/Trex-type
- Exterior features: Lighting, Irrigation
- Has view: Yes
Lot
- Size: 0.31 Acres
- Features: Located in City Limits
Details
- Parcel number: 122892050002008
- Zoning description: Single Family R
Construction
Type & style
- Home type: SingleFamily
- Property subtype: Single Family Residence
Materials
- Rock, Composition, Trim - Rock
- Foundation: Concrete
- Roof: Comp Shingle
Condition
- Existing Construction (Not New)
- New construction: No
- Year built: 2023
Utilities & green energy
- Water: Public
- Utilities for property: Sewer Connected
Community & neighborhood
Location
- Region: Kennewick
- Subdivision: South Hill Estates Ph 1,Kennewick Se
HOA & financial
HOA
- Has HOA: Yes
- HOA fee: $240 annually
Other
Other facts
- Listing terms: Cash,Conventional
- Road surface type: Paved
Price history
| Date | Event | Price |
|---|---|---|
| 7/18/2025 | Sold | $1,010,000-4.7%$237/sqft |
Source: | ||
| 6/9/2025 | Pending sale | $1,060,000$248/sqft |
Source: | ||
| 3/19/2025 | Listed for sale | $1,060,000+8.7%$248/sqft |
Source: | ||
| 7/17/2023 | Sold | $975,000-1.4%$228/sqft |
Source: | ||
| 6/14/2023 | Pending sale | $988,500$232/sqft |
Source: | ||
Public tax history
| Year | Property taxes | Tax assessment |
|---|---|---|
| 2024 | $6,553 -4.3% | $821,940 -4.8% |
| 2023 | $6,847 +1089.4% | $863,210 +979% |
| 2022 | $576 | $80,000 |
Find assessor info on the county website
Neighborhood: 99337
Nearby schools
GreatSchools rating
- 6/10Sage Crest ElementaryGrades: K-5Distance: 1.5 mi
- 5/10Chinook Middle SchoolGrades: 6-8Distance: 2.4 mi
- 4/10Southridge High SchoolGrades: 9-12Distance: 1.1 mi
Schools provided by the listing agent
- District: Kennewick
Source: PACMLS. This data may not be complete. We recommend contacting the local school district to confirm school assignments for this home.

Get pre-qualified for a loan
At Zillow Home Loans, we can pre-qualify you in as little as 5 minutes with no impact to your credit score.An equal housing lender. NMLS #10287.

