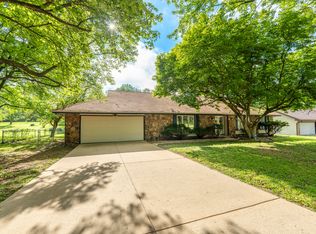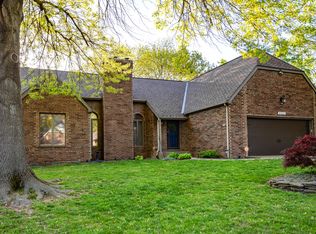Closed
Price Unknown
4876 S Charleston Avenue, Springfield, MO 65804
3beds
2,137sqft
Single Family Residence
Built in 1973
0.74 Acres Lot
$253,600 Zestimate®
$--/sqft
$2,085 Estimated rent
Home value
$253,600
$233,000 - $276,000
$2,085/mo
Zestimate® history
Loading...
Owner options
Explore your selling options
What's special
Groovy 70s Vibe! Step back in time to this charming vintage home, reminiscent of the Brady Bunch era. Featuring shag carpet and velour wallpaper, this home offers a unique and nostalgic feel.The home has solid bones and endless potential, despite its retro aesthetic, this home has some updated big items such as new windows, sliding door, a newer roof, and siding. Inside you will find the home is spacious and versatile with 3 bedrooms, 2 bathrooms, 2 living areas, a formal dining room, and an eat-in kitchen. The basement even includes a bonus room for added versatility. Talk about prime location this home is situated on a generous 0.74-acre lot, this property offers plenty of outdoor space and a shed for additional storage. Enjoy the peace and quiet while still being conveniently located just minutes from Republic Road and Fremont Road, providing easy access to all of South East Springfield.Don't Miss Out! Whether you're looking to preserve its vintage charm or create a modern masterpiece, this home offers endless possibilities.
Zillow last checked: 8 hours ago
Listing updated: July 07, 2025 at 12:22pm
Listed by:
Dana R. Ingle 417-425-4826,
Sturdy Real Estate
Bought with:
Alex Likhovidov, 2020025837
Murney Associates - Primrose
Source: SOMOMLS,MLS#: 60277160
Facts & features
Interior
Bedrooms & bathrooms
- Bedrooms: 3
- Bathrooms: 2
- Full bathrooms: 2
Heating
- Central, Electric
Cooling
- Central Air
Appliances
- Laundry: In Basement, W/D Hookup
Features
- Flooring: Carpet, Stone
- Windows: Double Pane Windows
- Basement: Finished,Partial
- Has fireplace: Yes
- Fireplace features: Family Room
Interior area
- Total structure area: 2,137
- Total interior livable area: 2,137 sqft
- Finished area above ground: 2,137
- Finished area below ground: 0
Property
Parking
- Total spaces: 2
- Parking features: Driveway, Garage Faces Front
- Attached garage spaces: 2
- Has uncovered spaces: Yes
Features
- Levels: Two
- Stories: 2
- Patio & porch: Deck, Front Porch
- Fencing: Wood,Chain Link
- Has view: Yes
- View description: Panoramic
Lot
- Size: 0.74 Acres
- Dimensions: 156 x 206
- Features: Corner Lot, Mature Trees, Cleared
Details
- Additional structures: Shed(s)
- Parcel number: 881918411005
Construction
Type & style
- Home type: SingleFamily
- Architectural style: Split Level
- Property subtype: Single Family Residence
Materials
- Stone, Vinyl Siding
- Roof: Asphalt
Condition
- Year built: 1973
Utilities & green energy
- Sewer: Public Sewer
- Water: Public
Community & neighborhood
Location
- Region: Springfield
- Subdivision: Williamsburg Hills
Other
Other facts
- Listing terms: Cash,Conventional
- Road surface type: Asphalt
Price history
| Date | Event | Price |
|---|---|---|
| 11/18/2024 | Sold | -- |
Source: | ||
| 10/6/2024 | Pending sale | $275,000$129/sqft |
Source: | ||
| 9/27/2024 | Price change | $275,000-8.3%$129/sqft |
Source: | ||
| 9/6/2024 | Listed for sale | $300,000$140/sqft |
Source: | ||
Public tax history
| Year | Property taxes | Tax assessment |
|---|---|---|
| 2024 | $1,889 +0.6% | $35,210 |
| 2023 | $1,878 +4.8% | $35,210 +7.3% |
| 2022 | $1,792 +0% | $32,810 |
Find assessor info on the county website
Neighborhood: Spring Creek
Nearby schools
GreatSchools rating
- 10/10Walt Disney Elementary SchoolGrades: K-5Distance: 1.1 mi
- 8/10Cherokee Middle SchoolGrades: 6-8Distance: 1.6 mi
- 8/10Kickapoo High SchoolGrades: 9-12Distance: 2.1 mi
Schools provided by the listing agent
- Elementary: SGF-Disney
- Middle: SGF-Cherokee
- High: SGF-Kickapoo
Source: SOMOMLS. This data may not be complete. We recommend contacting the local school district to confirm school assignments for this home.

