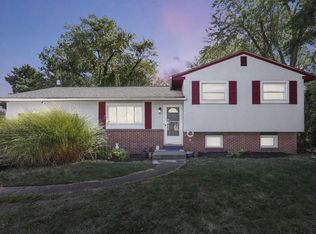4 level split. Large covered front porch, large great room, all kitchen appliances remain. Wood flooring under carpet in bedrooms, walk up attic for storage. Spacious 3rd level with sliding door to patio & back yard. 4th level offers wet bar. 2nd garage is detached, approx. 20 X 30 great workshop. Large storage shed. Water softener is leased.
This property is off market, which means it's not currently listed for sale or rent on Zillow. This may be different from what's available on other websites or public sources.
