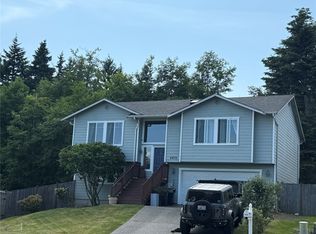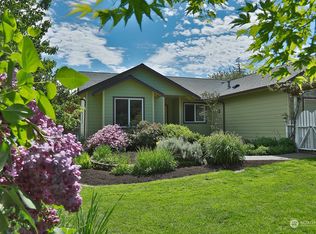Fall in love with this charming, light-filled craftsman with its thoughtful design and quality finishes of bamboo and ceramic tiled floors and granite counters. Enjoy your peek-a-boo views of Holmes Harbor from your cedar-sided covered porch! Two en suites with radiant heat floors and one with a luxurious soaking tub and the other with views of the water and mountains, and a recently added Bunk Room provide everyone with plenty of space and privacy. French doors open to your expansive deck with a fenced backyard, large entertaining deck, hot tub and room to garden! Cozy up in front of the propane stove on those stormy nights. Bring your kayaks, bikes and electric car (EV charger) and embrace Island Living. Welcome to Whidbey, Welcome Home!
This property is off market, which means it's not currently listed for sale or rent on Zillow. This may be different from what's available on other websites or public sources.

