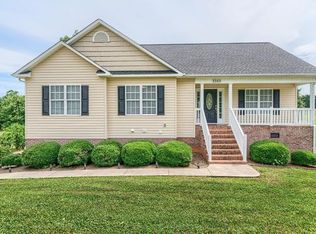Closed
$525,000
4875 Sulphur Springs Rd NE, Hickory, NC 28601
4beds
2,648sqft
Single Family Residence
Built in 2004
3.53 Acres Lot
$541,900 Zestimate®
$198/sqft
$2,519 Estimated rent
Home value
$541,900
$488,000 - $602,000
$2,519/mo
Zestimate® history
Loading...
Owner options
Explore your selling options
What's special
Nestled in the desirable St. Stephens community, this exceptional 3-bedroom, 3-bath home with finished basement and glass enclosed sun porch overlooking a treelined yard sits on 3.5+ acres, offering privacy, space, and endless potential. The property features a 1,345 sq. ft. 4-car garage/workshop and a 1,750 sq. ft. workshop/barn with a car lift, making it a dream for car enthusiasts, hobbyists, or anyone in need of extra workspace. A caretakers living quarters attached to the detached 4 car garage. The rear half of the property is tree-lined and fenced, providing a serene setting for outdoor activities, livestock, or future expansion with gated entrance from the side of the driveway. With its prime location and versatile amenities, this unique property is a rare find with endless possibilities—schedule your showing today!
Zillow last checked: 8 hours ago
Listing updated: May 15, 2025 at 01:09pm
Listing Provided by:
Debby Bullock-Benfield debbybenfield@gmail.com,
Weichert, Realtors - Team Metro
Bought with:
Becca Ramsey
C. Rice and Associates LLC
Source: Canopy MLS as distributed by MLS GRID,MLS#: 4240379
Facts & features
Interior
Bedrooms & bathrooms
- Bedrooms: 4
- Bathrooms: 4
- Full bathrooms: 4
- Main level bedrooms: 3
Primary bedroom
- Features: Ceiling Fan(s)
- Level: Main
Bedroom s
- Level: Main
Bedroom s
- Level: Main
Bathroom full
- Level: Main
Bathroom full
- Level: Main
Bathroom full
- Level: Basement
Family room
- Level: Basement
Great room
- Level: Main
Kitchen
- Level: Main
Laundry
- Level: Basement
Heating
- Heat Pump
Cooling
- Ceiling Fan(s), Central Air, Ductless, Heat Pump
Appliances
- Included: Dishwasher, Electric Range, Microwave
- Laundry: In Basement, Utility Room, Laundry Room
Features
- Storage, Total Primary Heated Living Area: 1960
- Flooring: Carpet, Tile, Vinyl
- Basement: Daylight,Full,Interior Entry,Partially Finished
- Fireplace features: Family Room, Gas Log
Interior area
- Total structure area: 1,438
- Total interior livable area: 2,648 sqft
- Finished area above ground: 1,438
- Finished area below ground: 522
Property
Parking
- Total spaces: 2
- Parking features: Basement, Attached Garage, Garage Faces Side
- Attached garage spaces: 2
- Details: Double Garage in Basement of the house in addition to a 1345 ft 4 car garage/work shop. Additional building with car lift
Features
- Levels: Multi/Split
- Patio & porch: Covered, Enclosed, Glass Enclosed, Rear Porch
- Exterior features: Storage, Other - See Remarks
- Fencing: Fenced,Chain Link
- Has view: Yes
- View description: Long Range, Mountain(s), Year Round
Lot
- Size: 3.53 Acres
- Features: Cleared, Level
Details
- Additional structures: Auto Shop, Barn(s), Workshop, Other
- Additional parcels included: 373513039150, 373513130258, 373513132204
- Parcel number: 373513130232
- Zoning: r-20
- Special conditions: Standard
Construction
Type & style
- Home type: SingleFamily
- Architectural style: Traditional
- Property subtype: Single Family Residence
Materials
- Brick Partial, Vinyl
- Foundation: Slab
- Roof: Shingle
Condition
- New construction: No
- Year built: 2004
Utilities & green energy
- Sewer: Septic Installed
- Water: City
- Utilities for property: Electricity Connected, Phone Connected
Community & neighborhood
Location
- Region: Hickory
- Subdivision: None
Other
Other facts
- Road surface type: Concrete, Paved
Price history
| Date | Event | Price |
|---|---|---|
| 5/14/2025 | Sold | $525,000-8.7%$198/sqft |
Source: | ||
| 4/16/2025 | Pending sale | $575,000$217/sqft |
Source: | ||
| 3/28/2025 | Listed for sale | $575,000$217/sqft |
Source: | ||
Public tax history
| Year | Property taxes | Tax assessment |
|---|---|---|
| 2025 | $1,598 | $305,900 |
| 2024 | $1,598 +4% | $305,900 |
| 2023 | $1,537 +12.8% | $305,900 +56% |
Find assessor info on the county website
Neighborhood: 28601
Nearby schools
GreatSchools rating
- 8/10Snow Creek Elementary SchoolGrades: PK-6Distance: 1.4 mi
- 4/10Harry M Arndt MiddleGrades: 7-8Distance: 1.8 mi
- 6/10Saint Stephens HighGrades: PK,9-12Distance: 2 mi
Schools provided by the listing agent
- Elementary: Snow Creek
- Middle: Arndt
- High: St. Stephens
Source: Canopy MLS as distributed by MLS GRID. This data may not be complete. We recommend contacting the local school district to confirm school assignments for this home.

Get pre-qualified for a loan
At Zillow Home Loans, we can pre-qualify you in as little as 5 minutes with no impact to your credit score.An equal housing lender. NMLS #10287.
Sell for more on Zillow
Get a free Zillow Showcase℠ listing and you could sell for .
$541,900
2% more+ $10,838
With Zillow Showcase(estimated)
$552,738