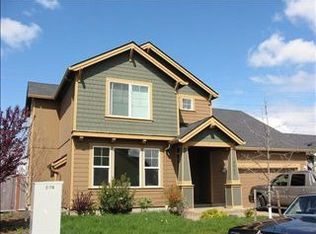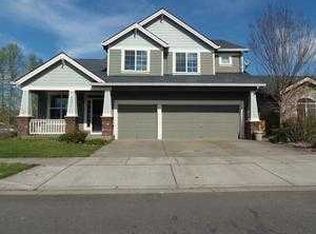Sold
$440,000
4875 Stagecoach Rd, Eugene, OR 97402
3beds
1,494sqft
Residential, Single Family Residence
Built in 2004
6,098.4 Square Feet Lot
$439,900 Zestimate®
$295/sqft
$2,220 Estimated rent
Home value
$439,900
$405,000 - $479,000
$2,220/mo
Zestimate® history
Loading...
Owner options
Explore your selling options
What's special
Charming & well-maintained home in a quiet West Eugene Neighborhood! Welcome to this beautifully maintained 3-bedroom, 2-bathroom home, offering a perfect blend of comfort, convenience, and modern updates. Nestled in a quiet neighborhood with no immediate backyard neighbors (thanks to the powerline easement behind the fence) this home provides privacy while being close to parks, schools, shopping, gas stations, and bus lines. Inside, you’ll love the open-concept layout that feels light and bright throughout. The living area features a cozy gas fireplace, and fresh interior paint enhances the inviting atmosphere. The kitchen and bathrooms boast brand-new quartz countertops, adding a touch of elegance to the home. The primary suite offers a spacious bathroom and walk-in closet for added convenience. Other notable updates include a newer stainless steel fridge, and a 1 year old hot water heater. Step outside to enjoy the fully fenced backyard, perfect for pets, play, or gardening in the organic garden beds. The exterior paint is only a couple of years old, ensuring great curb appeal. Plus, the 240V power outlet in the garage is ready to charge your EV! Don’t miss the chance to own this wonderful home in a prime location. Schedule a showing today!
Zillow last checked: 8 hours ago
Listing updated: May 24, 2025 at 01:49am
Listed by:
Lindsay Martinez 541-510-4665,
Wonderland Realty LLC
Bought with:
Brooke Hamby, 201219007
Triple Oaks Realty LLC
Source: RMLS (OR),MLS#: 698924677
Facts & features
Interior
Bedrooms & bathrooms
- Bedrooms: 3
- Bathrooms: 2
- Full bathrooms: 2
- Main level bathrooms: 2
Primary bedroom
- Features: Bathroom, Ceiling Fan, Coved, Walkin Closet, Wallto Wall Carpet
- Level: Main
- Area: 192
- Dimensions: 16 x 12
Bedroom 2
- Features: Wallto Wall Carpet
- Level: Main
- Area: 100
- Dimensions: 10 x 10
Bedroom 3
- Features: Wallto Wall Carpet
- Level: Main
- Area: 100
- Dimensions: 10 x 10
Dining room
- Features: Formal, Laminate Flooring
- Level: Main
- Area: 120
- Dimensions: 10 x 12
Kitchen
- Features: Microwave, Pantry, Free Standing Range, Free Standing Refrigerator, Laminate Flooring, Quartz
- Level: Main
- Area: 216
- Width: 12
Living room
- Features: Ceiling Fan, Fireplace, Wallto Wall Carpet
- Level: Main
- Area: 238
- Dimensions: 17 x 14
Heating
- Forced Air, Fireplace(s)
Cooling
- Central Air
Appliances
- Included: Dishwasher, Disposal, Free-Standing Range, Free-Standing Refrigerator, Microwave, Plumbed For Ice Maker, Stainless Steel Appliance(s), Gas Water Heater
- Laundry: Laundry Room
Features
- Ceiling Fan(s), High Ceilings, High Speed Internet, Quartz, Formal, Pantry, Bathroom, Coved, Walk-In Closet(s)
- Flooring: Laminate, Wall to Wall Carpet
- Windows: Vinyl Frames
- Basement: Crawl Space
- Number of fireplaces: 1
- Fireplace features: Gas
Interior area
- Total structure area: 1,494
- Total interior livable area: 1,494 sqft
Property
Parking
- Total spaces: 2
- Parking features: Driveway, Garage Door Opener, Attached
- Attached garage spaces: 2
- Has uncovered spaces: Yes
Accessibility
- Accessibility features: One Level, Accessibility
Features
- Levels: One
- Stories: 1
- Patio & porch: Patio
- Exterior features: Garden, Yard
- Fencing: Fenced
Lot
- Size: 6,098 sqft
- Features: Level, Sprinkler, SqFt 5000 to 6999
Details
- Parcel number: 1720828
Construction
Type & style
- Home type: SingleFamily
- Architectural style: Craftsman
- Property subtype: Residential, Single Family Residence
Materials
- Board & Batten Siding, Cement Siding, T111 Siding
- Foundation: Concrete Perimeter
- Roof: Composition
Condition
- Updated/Remodeled
- New construction: No
- Year built: 2004
Utilities & green energy
- Gas: Gas
- Sewer: Public Sewer
- Water: Public
- Utilities for property: Cable Connected
Community & neighborhood
Location
- Region: Eugene
HOA & financial
HOA
- Has HOA: Yes
- HOA fee: $250 annually
- Amenities included: Commons
Other
Other facts
- Listing terms: Cash,Conventional,FHA,VA Loan
- Road surface type: Paved
Price history
| Date | Event | Price |
|---|---|---|
| 5/22/2025 | Sold | $440,000-1.1%$295/sqft |
Source: | ||
| 4/29/2025 | Pending sale | $445,000$298/sqft |
Source: | ||
| 4/14/2025 | Listed for sale | $445,000$298/sqft |
Source: | ||
| 4/9/2025 | Pending sale | $445,000$298/sqft |
Source: | ||
| 4/5/2025 | Listed for sale | $445,000+139.2%$298/sqft |
Source: | ||
Public tax history
| Year | Property taxes | Tax assessment |
|---|---|---|
| 2025 | $4,084 +2.6% | $234,768 +3% |
| 2024 | $3,981 +3% | $227,931 +3% |
| 2023 | $3,864 +4.3% | $221,293 +3% |
Find assessor info on the county website
Neighborhood: Bethel
Nearby schools
GreatSchools rating
- 3/10Danebo Elementary SchoolGrades: K-5Distance: 0.2 mi
- 2/10Shasta Middle SchoolGrades: 6-8Distance: 0.7 mi
- 4/10Willamette High SchoolGrades: 9-12Distance: 0.9 mi
Schools provided by the listing agent
- Elementary: Danebo
- Middle: Shasta
- High: Willamette
Source: RMLS (OR). This data may not be complete. We recommend contacting the local school district to confirm school assignments for this home.

Get pre-qualified for a loan
At Zillow Home Loans, we can pre-qualify you in as little as 5 minutes with no impact to your credit score.An equal housing lender. NMLS #10287.

