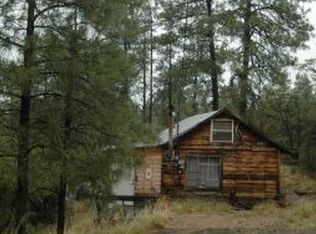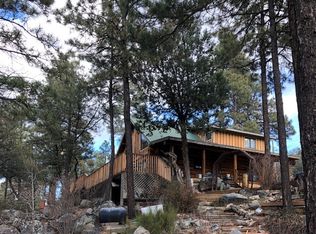Sold for $260,000
$260,000
4875 S Juniper Loop Rd, Prescott, AZ 86303
3beds
1,034sqft
Single Family Residence
Built in 1967
8,276.4 Square Feet Lot
$259,600 Zestimate®
$251/sqft
$2,234 Estimated rent
Home value
$259,600
$226,000 - $296,000
$2,234/mo
Zestimate® history
Loading...
Owner options
Explore your selling options
What's special
Nestled away in the serene pines, this 1,034 sq ft home offers the perfect blend of rustic charm and modern comfort. This delightful residence features 3 cozy bedrooms, ideal for a primary residence or peaceful getaway retreat. The fully remodeled bathroom adds a touch of contemporary elegance, ensuring convenience and style. 2 mini splits efficiently heat and cool this home. One in the main living space and one in the primary bedroomThe home boasts charming tongue and groove ceilings that enhance its rustic appeal. An open deck extends the living space outdoors, providing a tranquil spot to relax and soak in the natural beauty that surrounds the property.
Zillow last checked: 8 hours ago
Listing updated: October 07, 2024 at 09:07pm
Listed by:
Jessica Richey 928-713-1772,
Keller Williams Arizona Realty,
Legacy Real Estate Network Powered by Place 928-458-5777,
Keller Williams Arizona Realty
Bought with:
DJ Sheridan, SA651791000
Realty Executives AZ Territory
Source: PAAR,MLS#: 1065977
Facts & features
Interior
Bedrooms & bathrooms
- Bedrooms: 3
- Bathrooms: 1
- Full bathrooms: 1
Heating
- Electric, Wood Stove
Cooling
- Ceiling Fan(s), Other
Appliances
- Included: Built-In Electric Oven, Dryer, Electric Range, Oven, Range, Washer
- Laundry: Wash/Dry Connection
Features
- Ceiling Fan(s), Solid Surface Counters, Kitchen Island, Laminate Counters, Liv/Din Combo, Live on One Level, Master Downstairs, High Ceilings, Walk-In Closet(s)
- Flooring: Vinyl
- Windows: Skylight(s), Drapes, Blinds
- Basement: Stem Wall
- Has fireplace: Yes
- Fireplace features: Wood Burning
Interior area
- Total structure area: 1,034
- Total interior livable area: 1,034 sqft
Property
Parking
- Total spaces: 2
- Parking features: Driveway Dirt
- Garage spaces: 1
- Carport spaces: 1
- Has uncovered spaces: Yes
Accessibility
- Accessibility features: Accessible Approach with Ramp, Handicap Ramp - Interior
Features
- Patio & porch: Deck, Patio
- Exterior features: Landscaping-Front, Native Species
- Has view: Yes
- View description: Mountain(s), Forest
Lot
- Size: 8,276 sqft
- Topography: Creek/River/Lake,Other Trees,Ponderosa Pine,Remote,Sloped - Gentle,Sloped - Steep,Views
Details
- Additional structures: Workshop
- Parcel number: 99A
- Zoning: RCU-2A
Construction
Type & style
- Home type: SingleFamily
- Architectural style: A-Frame
- Property subtype: Single Family Residence
Materials
- Block, Frame
- Roof: Metal
Condition
- Year built: 1967
Utilities & green energy
- Electric: 220 Volts
- Sewer: Septic Conv
- Water: Public
- Utilities for property: Electricity Available, Phone Available
Community & neighborhood
Security
- Security features: Smoke Detector(s)
Location
- Region: Prescott
- Subdivision: Ponderosa Park
Other
Other facts
- Road surface type: Paved
Price history
| Date | Event | Price |
|---|---|---|
| 9/27/2024 | Pending sale | $399,000+53.5%$386/sqft |
Source: | ||
| 9/26/2024 | Sold | $260,000-34.8%$251/sqft |
Source: | ||
| 8/13/2024 | Contingent | $399,000$386/sqft |
Source: | ||
| 8/6/2024 | Price change | $399,000-11.1%$386/sqft |
Source: | ||
| 7/11/2024 | Listed for sale | $449,000-21.9%$434/sqft |
Source: | ||
Public tax history
| Year | Property taxes | Tax assessment |
|---|---|---|
| 2025 | $1,132 +3.6% | $15,384 +5% |
| 2024 | $1,092 +3.4% | $14,652 -52.3% |
| 2023 | $1,056 -2.8% | $30,704 +17.9% |
Find assessor info on the county website
Neighborhood: 86303
Nearby schools
GreatSchools rating
- 8/10Lincoln Elementary SchoolGrades: K-5Distance: 5 mi
- 3/10Prescott Mile High Middle SchoolGrades: 6-8Distance: 4.8 mi
- 8/10Prescott High SchoolGrades: 8-12Distance: 6.5 mi
Get a cash offer in 3 minutes
Find out how much your home could sell for in as little as 3 minutes with a no-obligation cash offer.
Estimated market value
$259,600

