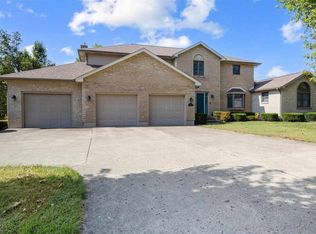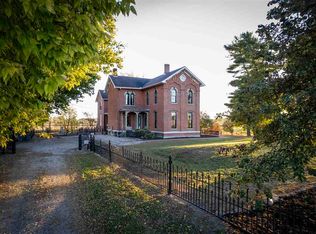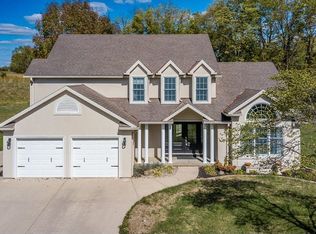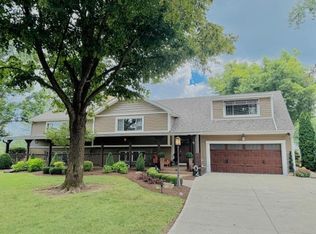Welcome to one of the finest historic homes in Eastern Indiana! The main portion of this home was built in the 1860s and has recently been restored and added to in a seamless manner with the original homestead. This property is just over 15 acres and sits about 1500' off of State Road 1 to ensure privacy and solitude. You will enter through a newly installed electric gate system as you come up the lane. On the North side of the drive sits two active grain bins that provide enough income to cover property taxes each year. On the south side is a 44'x52' Morton Building and a 60'x120' historic barn and milk parlor built in the early 1900s. This multi-level barn is still in great shape and fully functional. The majority of the 15 acres is fenced with a mixture of active pasture and pasture land that has been let go wild but could easily be reclaimed. There is a stream that runs east and west through the property. If you enjoy wildlife, there are a lot of deer and wild turkey that use the land. The home is something you have to see for yourself to really enjoy to its fullest extent. The foundation is solid as a rock, and the recent additions are seamless. The interior has so much functional space and room for your own customization and layout. The kitchen is the current owner's favorite part! A huge island, multiple sinks, soft closing drawers, endless storage, gas and electric oven, large refrigerator, and fully operational fireplace. The half bathrooms are all prepped to add showers. The sauna in the entry room stays with the home and is in "like new" condition.
For sale
$875,000
4875 N State Road 1, Connersville, IN 47331
7beds
3baths
5,268sqft
Est.:
Other
Built in ----
-- sqft lot
$-- Zestimate®
$166/sqft
$-- HOA
What's special
Functional spaceEndless storageGas and electric ovenFully operational fireplaceSoft closing drawers
- 410 days |
- 332 |
- 11 |
Zillow last checked: 8 hours ago
Listed by:
Andrew Malott,
Whitetail Properties
Source: Whitetail Properties,MLS#: 93156
Tour with a local agent
Facts & features
Interior
Bedrooms & bathrooms
- Bedrooms: 7
- Bathrooms: 3
Features
- Has basement: Yes
- Has fireplace: No
Interior area
- Total structure area: 5,268
- Total interior livable area: 5,268 sqft
Property
Parking
- Parking features: Garage
- Has garage: Yes
Features
- Fencing: Fenced
Details
- Parcel number: 210236100003000007
Construction
Type & style
- Home type: SingleFamily
- Property subtype: Other
Community & HOA
Community
- Features: Gated entrance
Location
- Region: Connersville
Financial & listing details
- Price per square foot: $166/sqft
- Tax assessed value: $353,700
- Annual tax amount: $3,371
- Date on market: 12/13/2024
- Lease term: Contact For Details
Estimated market value
Not available
Estimated sales range
Not available
$2,923/mo
Price history
Price history
| Date | Event | Price |
|---|---|---|
| 12/12/2024 | Listed for sale | $875,000$166/sqft |
Source: | ||
Public tax history
Public tax history
| Year | Property taxes | Tax assessment |
|---|---|---|
| 2024 | $3,371 +28.4% | $353,700 +11.8% |
| 2023 | $2,626 +12.9% | $316,300 +31.3% |
| 2022 | $2,325 -2.4% | $240,900 +8.3% |
Find assessor info on the county website
BuyAbility℠ payment
Est. payment
$4,253/mo
Principal & interest
$3393
Property taxes
$554
Home insurance
$306
Climate risks
Neighborhood: 47331
Nearby schools
GreatSchools rating
- 8/10Fayette Central ElementaryGrades: K-6Distance: 2.7 mi
- 2/10Connersville Middle SchoolGrades: 7-8Distance: 4 mi
- 4/10Connersville Sr High SchoolGrades: 9-12Distance: 5.4 mi
- Loading
- Loading




