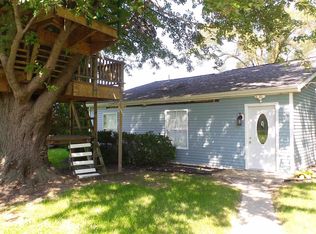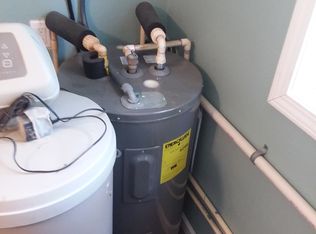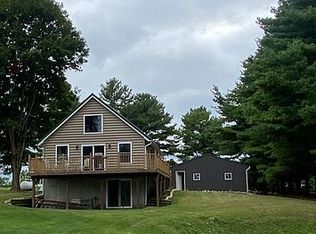Closed
$223,000
4875 N 290 W, Howe, IN 46746
3beds
1,638sqft
Single Family Residence
Built in 1981
0.49 Acres Lot
$293,600 Zestimate®
$--/sqft
$1,322 Estimated rent
Home value
$293,600
$273,000 - $317,000
$1,322/mo
Zestimate® history
Loading...
Owner options
Explore your selling options
What's special
**Accepting Back Up Offers**Charming two story home nestled on Pigeon Lake! From the moment you walk in the front door you have a water view from each room on the main level. This half acre level lot allows for all the family fun of lake living! The main level features a spacious kitchen and island for additional seating, an open floor plan with natural light for main living space. There is a walk in pantry with plenty of storage. Upstairs features 3 generous sized bedrooms and a wide staircase. There is an oversized 2 car garage with laundry room. All kitchen appliances, washer, and dryer are included, along with the pier and floating dock. The home has a new metal roof, washer/dryer, and dishwasher. Possession available at closing. Pigeon Lake is a 61 acre non-ski, great fishing lake!
Zillow last checked: 8 hours ago
Listing updated: May 10, 2023 at 12:14pm
Listed by:
Erica L Amans Cell:260-740-8673,
Coldwell Banker Real Estate Group
Bought with:
Realtor NonMember MEIAR
NonMember MEIAR
Source: IRMLS,MLS#: 202301340
Facts & features
Interior
Bedrooms & bathrooms
- Bedrooms: 3
- Bathrooms: 1
- Full bathrooms: 1
Bedroom 1
- Level: Upper
Bedroom 2
- Level: Upper
Dining room
- Level: Main
- Area: 156
- Dimensions: 13 x 12
Kitchen
- Level: Main
- Area: 180
- Dimensions: 12 x 15
Living room
- Level: Main
- Area: 252
- Dimensions: 18 x 14
Heating
- Propane, Forced Air
Cooling
- Window Unit(s)
Appliances
- Included: Dishwasher, Microwave, Refrigerator, Washer, Dryer-Gas, Electric Range, Gas Water Heater, Water Softener Owned
Features
- Ceiling Fan(s), Laminate Counters, Kitchen Island, Open Floorplan, Tub/Shower Combination
- Flooring: Carpet, Laminate, Ceramic Tile
- Windows: Window Treatments
- Basement: Crawl Space
- Has fireplace: No
Interior area
- Total structure area: 1,638
- Total interior livable area: 1,638 sqft
- Finished area above ground: 1,638
- Finished area below ground: 0
Property
Parking
- Total spaces: 2
- Parking features: Attached, Stone
- Attached garage spaces: 2
- Has uncovered spaces: Yes
Features
- Levels: One and One Half
- Stories: 1
- Patio & porch: Porch Covered
- Fencing: None
- Has view: Yes
- Waterfront features: Waterfront, Deck on Waterfront, Pier/Dock, Lake Front, Non Ski Lake, Lake
- Body of water: Pigeon Lake
- Frontage length: Channel/Canal Frontage(0),Water Frontage(100)
Lot
- Size: 0.49 Acres
- Dimensions: 126X153
- Features: Corner Lot
Details
- Additional structures: Shed
- Parcel number: 440334100007.000012
- Other equipment: Sump Pump
Construction
Type & style
- Home type: SingleFamily
- Property subtype: Single Family Residence
Materials
- Vinyl Siding
- Roof: Metal
Condition
- New construction: No
- Year built: 1981
Utilities & green energy
- Sewer: Septic Tank
- Water: Well
Community & neighborhood
Location
- Region: Howe
- Subdivision: None
Other
Other facts
- Listing terms: Cash,Conventional
Price history
| Date | Event | Price |
|---|---|---|
| 5/8/2023 | Sold | $223,000-5.1% |
Source: | ||
| 3/26/2023 | Pending sale | $235,000$143/sqft |
Source: | ||
| 1/16/2023 | Listed for sale | $235,000+36.2% |
Source: | ||
| 6/20/2018 | Sold | $172,500-0.9% |
Source: | ||
| 10/11/2017 | Price change | $174,000-4.1%$106/sqft |
Source: Mike Thomas Associates LaGrange #201746828 Report a problem | ||
Public tax history
| Year | Property taxes | Tax assessment |
|---|---|---|
| 2024 | -- | $243,500 +27.8% |
| 2023 | $721 +10.4% | $190,500 +1.5% |
| 2022 | $653 +18.7% | $187,700 +2.2% |
Find assessor info on the county website
Neighborhood: 46746
Nearby schools
GreatSchools rating
- 4/10Lakeland Intermediate SchoolGrades: 3-6Distance: 5.7 mi
- 3/10Lakeland High SchoolGrades: 7-12Distance: 5.5 mi
- NALakeland Primary SchoolGrades: K-2Distance: 6.1 mi
Schools provided by the listing agent
- Elementary: Lakeland Primary
- Middle: Lakeland Intermediate
- High: Lakeland Jr/Sr
- District: Lakeland School Corp
Source: IRMLS. This data may not be complete. We recommend contacting the local school district to confirm school assignments for this home.

Get pre-qualified for a loan
At Zillow Home Loans, we can pre-qualify you in as little as 5 minutes with no impact to your credit score.An equal housing lender. NMLS #10287.


