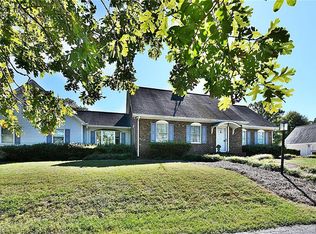Sold for $335,000
$335,000
4875 Follansbee Rd, Winston Salem, NC 27127
3beds
2,168sqft
Stick/Site Built, Residential, Single Family Residence
Built in 1955
3.01 Acres Lot
$333,300 Zestimate®
$--/sqft
$2,018 Estimated rent
Home value
$333,300
$307,000 - $363,000
$2,018/mo
Zestimate® history
Loading...
Owner options
Explore your selling options
What's special
Welcome to this charming and spacious 3-bedroom, 3-bath ranch-style home, perfectly situated on a picturesque 3-acre lot. This property offers the ideal blend of comfort, space, and quiet country living. Inside, you’ll find a generously sized kitchen that’s perfect for entertaining or preparing meals for the whole family. Beautiful hardwood floors flow throughout much of the main level, adding warmth and character to the home. The hall bathroom is equipped with a walk-in tub, providing both convenience and accessibility. The full basement adds flexibility, featuring a second kitchen, a large bonus area, and a one-car garage. Outdoors, the property continues to impress with multiple storage buildings, a two-car carport, and a dedicated garden space ready for your personal touch. Leaf guard gutters have already been installed, offering low maintenance living and year-round protection. Don’t miss the opportunity to make it yours! Selling As Is! Schedule your private showing today!
Zillow last checked: 8 hours ago
Listing updated: August 19, 2025 at 01:59pm
Listed by:
Dean Robertson 336-345-6138,
Robertson Realty
Bought with:
NONMEMBER NONMEMBER
nonmls
Source: Triad MLS,MLS#: 1182277 Originating MLS: Winston-Salem
Originating MLS: Winston-Salem
Facts & features
Interior
Bedrooms & bathrooms
- Bedrooms: 3
- Bathrooms: 3
- Full bathrooms: 3
- Main level bathrooms: 2
Primary bedroom
- Level: Main
- Dimensions: 10.92 x 12
Bedroom 2
- Level: Main
- Dimensions: 13.33 x 11.5
Bedroom 3
- Level: Main
- Dimensions: 12 x 13.33
Breakfast
- Level: Main
- Dimensions: 10 x 7
Den
- Level: Main
- Dimensions: 14 x 14.83
Kitchen
- Level: Main
- Dimensions: 13.33 x 13.25
Living room
- Level: Main
- Dimensions: 18.17 x 12.92
Other
- Level: Basement
- Dimensions: 9 x 13.75
Other
- Level: Basement
- Dimensions: 14.58 x 14.17
Heating
- Forced Air, Oil
Cooling
- Heat Pump
Appliances
- Included: Dishwasher, Exhaust Fan, Range, Electric Water Heater
- Laundry: Dryer Connection, In Basement, Washer Hookup
Features
- Ceiling Fan(s), Dead Bolt(s)
- Flooring: Carpet, Laminate, Tile, Vinyl, Wood
- Basement: Partially Finished, Basement, Cellar
- Attic: Floored,Pull Down Stairs
- Number of fireplaces: 1
- Fireplace features: Living Room
Interior area
- Total structure area: 3,424
- Total interior livable area: 2,168 sqft
- Finished area above ground: 1,712
- Finished area below ground: 456
Property
Parking
- Total spaces: 3
- Parking features: Carport, Driveway, Garage, Paved, Garage Door Opener, Attached Carport, Basement
- Attached garage spaces: 3
- Has carport: Yes
- Has uncovered spaces: Yes
Features
- Levels: One
- Stories: 1
- Pool features: None
- Fencing: None
Lot
- Size: 3.01 Acres
- Features: Natural Land, Partially Cleared, Partially Wooded, Rolling Slope, Not in Flood Zone
- Residential vegetation: Partially Wooded
Details
- Parcel number: 6832157376
- Zoning: RS9
- Special conditions: Owner Sale
Construction
Type & style
- Home type: SingleFamily
- Architectural style: Ranch
- Property subtype: Stick/Site Built, Residential, Single Family Residence
Materials
- Aluminum Siding, Brick, Vinyl Siding
Condition
- Year built: 1955
Utilities & green energy
- Sewer: Septic Tank
- Water: Public
Community & neighborhood
Location
- Region: Winston Salem
Other
Other facts
- Listing agreement: Exclusive Right To Sell
- Listing terms: Cash,Conventional
Price history
| Date | Event | Price |
|---|---|---|
| 8/18/2025 | Sold | $335,000-4.3% |
Source: | ||
| 7/11/2025 | Pending sale | $350,000 |
Source: | ||
| 5/27/2025 | Listed for sale | $350,000 |
Source: | ||
Public tax history
| Year | Property taxes | Tax assessment |
|---|---|---|
| 2025 | $2,029 +46% | $323,100 +84% |
| 2024 | $1,390 +3.3% | $175,600 |
| 2023 | $1,346 | $175,600 |
Find assessor info on the county website
Neighborhood: 27127
Nearby schools
GreatSchools rating
- 5/10Kimmel Farm ElementaryGrades: PK-5Distance: 3.3 mi
- 1/10Flat Rock MiddleGrades: 6-8Distance: 3.2 mi
- 3/10Parkland HighGrades: 9-12Distance: 3.2 mi
Schools provided by the listing agent
- Elementary: Kimmel Farm
- Middle: Flat Rock
- High: Parkland
Source: Triad MLS. This data may not be complete. We recommend contacting the local school district to confirm school assignments for this home.
Get a cash offer in 3 minutes
Find out how much your home could sell for in as little as 3 minutes with a no-obligation cash offer.
Estimated market value$333,300
Get a cash offer in 3 minutes
Find out how much your home could sell for in as little as 3 minutes with a no-obligation cash offer.
Estimated market value
$333,300
