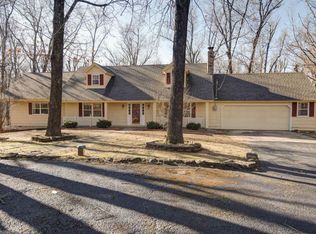Closed
Price Unknown
4875 E Cimarron Lane, Springfield, MO 65803
3beds
3,542sqft
Single Family Residence
Built in 1968
10.13 Acres Lot
$571,200 Zestimate®
$--/sqft
$2,534 Estimated rent
Home value
$571,200
$520,000 - $623,000
$2,534/mo
Zestimate® history
Loading...
Owner options
Explore your selling options
What's special
Your own private secluded 10 acres just 7 minutes from Springfield. This property is a rare find that backs up to Fellows Lake. The home features: 3 bedrooms, 2 1/2 baths, 2 car garage and full basement. The main floor has a large living room with wood-burning insert, formal dining, kitchen with granite counter tops, tile backsplash and stainless steel appliances (double oven), 3 bedrooms, including master ensuite with jetted tub and large walk-in closet, another full bath, laundry room, half bath and a screened in porch that overlooks the beautiful wooded lot with hot tub included. The basement has large family/rec room, wood-burning fireplace and lots of storage. Refrigerator, washer and dryer included. Tile in entry, formal dining, kitchen, laundry room and all the bathrooms. Hardwood floors in living room, hallway and all 3 bedrooms. The basement has carpet. Outbuilding for storage. The house is well maintained and move-in ready! Lots of wildlife makes this property a nature watcher or hunters dream! Located on a dead-end street. Don't miss this opportunity! Call today for your private showing!
Zillow last checked: 8 hours ago
Listing updated: 19 hours ago
Listed by:
Scott Rose 417-818-3876,
Murney Associates - Primrose
Bought with:
Heintz & Nunn Group, 2014005951
Murney Associates - Primrose
Source: SOMOMLS,MLS#: 60272911
Facts & features
Interior
Bedrooms & bathrooms
- Bedrooms: 3
- Bathrooms: 3
- Full bathrooms: 2
- 1/2 bathrooms: 1
Heating
- Forced Air, Central, Propane
Cooling
- Central Air, Ceiling Fan(s)
Appliances
- Included: Dishwasher, Gas Water Heater, Free-Standing Electric Oven, Dryer, Washer, Exhaust Fan, Refrigerator, Microwave, Disposal, Water Filtration
- Laundry: Main Level, W/D Hookup
Features
- High Speed Internet, Marble Counters, Soaking Tub, Granite Counters, Walk-In Closet(s)
- Flooring: Carpet, Tile, Hardwood
- Doors: Storm Door(s)
- Windows: Blinds, Double Pane Windows
- Basement: Finished,Storage Space,Full
- Attic: Pull Down Stairs
- Has fireplace: Yes
- Fireplace features: Family Room, Blower Fan, Basement, Two or More, Wood Burning, Stone, Brick, Great Room, Insert
Interior area
- Total structure area: 3,542
- Total interior livable area: 3,542 sqft
- Finished area above ground: 2,136
- Finished area below ground: 1,406
Property
Parking
- Total spaces: 2
- Parking features: Circular Driveway, Garage Faces Side, Garage Door Opener, Driveway
- Attached garage spaces: 2
- Has uncovered spaces: Yes
Features
- Levels: One
- Stories: 1
- Patio & porch: Screened, Rear Porch, Deck
- Exterior features: Rain Gutters
- Has spa: Yes
- Spa features: Bath
- Waterfront features: Wet Weather Creek
Lot
- Size: 10.13 Acres
- Features: Acreage, Dead End Street, Corner Lot
Details
- Additional structures: Shed(s)
- Parcel number: 880925100023
Construction
Type & style
- Home type: SingleFamily
- Architectural style: Traditional
- Property subtype: Single Family Residence
Materials
- Wood Siding, Stone
- Foundation: Poured Concrete
- Roof: Composition
Condition
- Year built: 1968
Utilities & green energy
- Sewer: Septic Tank
- Water: Private
Green energy
- Energy efficient items: High Efficiency - 90%+
Community & neighborhood
Security
- Security features: Smoke Detector(s)
Location
- Region: Springfield
- Subdivision: Greene-Not in List
Other
Other facts
- Listing terms: Cash,VA Loan,USDA/RD,FHA,Conventional
- Road surface type: Asphalt
Price history
| Date | Event | Price |
|---|---|---|
| 8/28/2024 | Sold | -- |
Source: | ||
| 7/21/2024 | Pending sale | $575,000$162/sqft |
Source: | ||
| 7/12/2024 | Listed for sale | $575,000$162/sqft |
Source: | ||
| 2/23/2016 | Sold | -- |
Source: Agent Provided Report a problem | ||
Public tax history
| Year | Property taxes | Tax assessment |
|---|---|---|
| 2024 | $2,532 +0.5% | $43,740 |
| 2023 | $2,519 +0.6% | $43,740 +2.6% |
| 2022 | $2,505 +4.5% | $42,620 |
Find assessor info on the county website
Neighborhood: 65803
Nearby schools
GreatSchools rating
- 6/10Pleasant View Elementary SchoolGrades: K-5Distance: 3.3 mi
- 5/10Pleasant View Middle SchoolGrades: 6-8Distance: 3.3 mi
- 4/10Hillcrest High SchoolGrades: 9-12Distance: 6.7 mi
Schools provided by the listing agent
- Elementary: SGF-Pleasant View
- Middle: SGF-Pleasant View
- High: SGF-Hillcrest
Source: SOMOMLS. This data may not be complete. We recommend contacting the local school district to confirm school assignments for this home.
