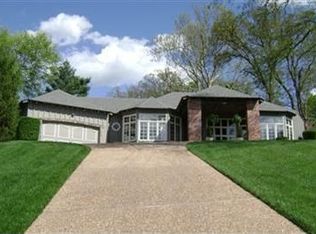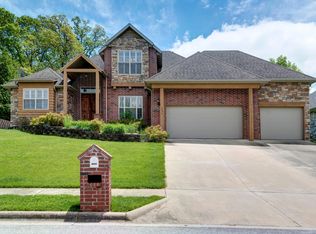Closed
Price Unknown
4875 E Bancroft Court, Springfield, MO 65809
4beds
3,083sqft
Single Family Residence
Built in 1992
0.42 Acres Lot
$496,000 Zestimate®
$--/sqft
$2,830 Estimated rent
Home value
$496,000
$451,000 - $546,000
$2,830/mo
Zestimate® history
Loading...
Owner options
Explore your selling options
What's special
4875 E. Bancroft Ct, SpringfieldLocated in the quiet Coppermill Subdivision, this beautiful home sits on a peaceful cul-de-sac with an oversized, nearly half-acre lot. The backyard feels like a park, offering a natural, open space perfect for relaxation or play, ready for your unique vision. Enjoy quiet moments on the screened porch overlooking the expansive yard. The property has been well-preserved over the years and is move-in ready with timeless appeal. It comes ready with a natural gas, whole-home generator that will automatically kick on if power ever goes out. The open kitchen features granite countertops and stainless steel appliances, flowing into a welcoming family room with built-ins and a gas log fireplace. Beautiful hardwood floors run throughout the home, with tile in the bathrooms and laundry room. The main level also includes a formal dining room, half bath and a private office. Upstairs, find 4 bedrooms, 2 full baths, and a flexible non-conforming 5th bedroom or bonus room. Plenty of floored attic storage adds extra space.Residents of Coppermill enjoy access to a community pool and tennis courts, perfect for active lifestyles and social gatherings. This home blends comfort and opportunity, ready for you to make it your own!
Zillow last checked: 8 hours ago
Listing updated: August 29, 2025 at 04:11pm
Listed by:
Joshua Hoots 417-860-5141,
Murney Associates - Primrose
Bought with:
Mark Stewart, 2005023526
Keller Williams
Source: SOMOMLS,MLS#: 60298239
Facts & features
Interior
Bedrooms & bathrooms
- Bedrooms: 4
- Bathrooms: 3
- Full bathrooms: 2
- 1/2 bathrooms: 1
Primary bedroom
- Area: 211.97
- Dimensions: 13.64 x 15.54
Bedroom 2
- Area: 184.03
- Dimensions: 15.53 x 11.85
Bedroom 3
- Area: 197.51
- Dimensions: 15.1 x 13.08
Bedroom 4
- Area: 180.23
- Dimensions: 13.37 x 13.48
Primary bathroom
- Area: 111.17
- Dimensions: 9.65 x 11.52
Bathroom
- Area: 52.69
- Dimensions: 9.1 x 5.79
Bathroom
- Area: 35.38
- Dimensions: 4.32 x 8.19
Laundry
- Area: 126.21
- Dimensions: 8.07 x 15.64
Living room
- Area: 262.32
- Dimensions: 15.54 x 16.88
Office
- Area: 145.04
- Dimensions: 12.25 x 11.84
Heating
- Zoned, Central, Fireplace(s), Natural Gas
Cooling
- Attic Fan, Ceiling Fan(s), Zoned, Central Air
Appliances
- Included: Ice Maker, Gas Water Heater, Free-Standing Electric Oven, Additional Water Heater(s)
- Laundry: Main Level
Features
- Crown Molding, Marble Counters, Soaking Tub, Granite Counters, Vaulted Ceiling(s), Tray Ceiling(s), High Ceilings, Walk-In Closet(s), Cathedral Ceiling(s), Walk-in Shower, High Speed Internet
- Flooring: Hardwood, Tile
- Windows: Shutters, Double Pane Windows, Blinds
- Has basement: No
- Attic: Access Only:No Stairs,Partially Floored
- Has fireplace: Yes
- Fireplace features: Living Room, Gas, Insert
Interior area
- Total structure area: 3,083
- Total interior livable area: 3,083 sqft
- Finished area above ground: 3,083
- Finished area below ground: 0
Property
Parking
- Total spaces: 3
- Parking features: Garage Door Opener, Oversized, Garage Faces Front
- Attached garage spaces: 3
Features
- Levels: Two
- Stories: 2
- Patio & porch: Patio, Front Porch, Rear Porch, Screened
- Pool features: Community
- Has spa: Yes
- Spa features: Bath
- Fencing: Wood
- Has view: Yes
- View description: Panoramic
Lot
- Size: 0.42 Acres
- Features: Landscaped, Level, Mature Trees
Details
- Parcel number: 881235100065
- Other equipment: Generator
Construction
Type & style
- Home type: SingleFamily
- Architectural style: Traditional
- Property subtype: Single Family Residence
Materials
- Brick
- Foundation: Crawl Space
- Roof: Composition
Condition
- Year built: 1992
Utilities & green energy
- Sewer: Public Sewer
- Water: Public
- Utilities for property: Cable Available
Community & neighborhood
Security
- Security features: Smoke Detector(s)
Location
- Region: Springfield
- Subdivision: Copper Mill Estates
HOA & financial
HOA
- HOA fee: $440 annually
- Services included: Common Area Maintenance, Trash, Tennis Court(s), Pool
Other
Other facts
- Listing terms: Cash,VA Loan,Conventional
- Road surface type: Asphalt
Price history
| Date | Event | Price |
|---|---|---|
| 8/28/2025 | Sold | -- |
Source: | ||
| 7/17/2025 | Pending sale | $495,000$161/sqft |
Source: | ||
| 6/27/2025 | Listed for sale | $495,000+33.8%$161/sqft |
Source: | ||
| 11/7/2019 | Sold | -- |
Source: Agent Provided Report a problem | ||
| 10/7/2019 | Pending sale | $369,900$120/sqft |
Source: Murney Associates - Primrose #60140120 Report a problem | ||
Public tax history
| Year | Property taxes | Tax assessment |
|---|---|---|
| 2025 | $3,323 +10.2% | $64,110 +18.3% |
| 2024 | $3,016 +5.3% | $54,170 |
| 2023 | $2,864 +17% | $54,170 +20.1% |
Find assessor info on the county website
Neighborhood: 65809
Nearby schools
GreatSchools rating
- 10/10Sequiota Elementary SchoolGrades: K-5Distance: 2.8 mi
- 6/10Pershing Middle SchoolGrades: 6-8Distance: 2.8 mi
- 8/10Glendale High SchoolGrades: 9-12Distance: 2.2 mi
Schools provided by the listing agent
- Elementary: SGF-Sequiota
- Middle: SGF-Pershing
- High: SGF-Glendale
Source: SOMOMLS. This data may not be complete. We recommend contacting the local school district to confirm school assignments for this home.

