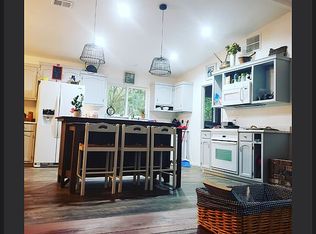Closed
$755,000
4874 Upper River Rd, Grants Pass, OR 97526
3beds
4baths
2,764sqft
Single Family Residence
Built in 1999
3.37 Acres Lot
$755,200 Zestimate®
$273/sqft
$3,073 Estimated rent
Home value
$755,200
$657,000 - $868,000
$3,073/mo
Zestimate® history
Loading...
Owner options
Explore your selling options
What's special
Incredible! VIEWS VIEWS VIEWS! From the moment you drive up the gated, private driveway, you know this home is something special. Custom-built by Brad Benton, it features vaulted ceilings, craftsman oak flooring, and abundant natural light. Brand new stainless-steel oven, stove, microwave, and dishwasher! Thoughtfully designed with a central vacuum system, wraparound deck, and built-in white cabinetry with pull-out shelving. Easy back entry for grocery hauls, leading to laundry and washroom. The primary suite offers wool carpets, a bay window, vaulted ceilings, a private bath, and a walk-in closet. Two additional bedrooms upstairs with wool and oak flooring. The lower level is perfect for guest quarters, a home office, or a game room. Mudroom with basement access for storage and a private entrance. Tons of storage throughout, plus two outbuildings, a greenhouse, and an oversized garage for 4+ vehicles, RVs, and boats. All-organic yard maintenance. A truly special home—don't miss it!
Zillow last checked: 8 hours ago
Listing updated: April 25, 2025 at 11:19am
Listed by:
John L. Scott Medford 541-414-3296
Bought with:
Keller Williams Realty GP Branch
Source: Oregon Datashare,MLS#: 220196884
Facts & features
Interior
Bedrooms & bathrooms
- Bedrooms: 3
- Bathrooms: 4
Heating
- Forced Air, Heat Pump
Cooling
- Central Air
Appliances
- Included: Dishwasher, Microwave, Oven, Range, Refrigerator
Features
- Built-in Features, Ceiling Fan(s), Kitchen Island, Open Floorplan, Tile Counters, Vaulted Ceiling(s), Walk-In Closet(s)
- Flooring: Carpet, Hardwood, Tile
- Has fireplace: No
- Common walls with other units/homes: No Common Walls
Interior area
- Total structure area: 2,764
- Total interior livable area: 2,764 sqft
Property
Parking
- Total spaces: 4
- Parking features: Attached Carport, Detached, Driveway, Gated, RV Access/Parking, RV Garage, Storage, Workshop in Garage
- Garage spaces: 4
- Has carport: Yes
- Has uncovered spaces: Yes
Features
- Levels: Two
- Stories: 2
- Patio & porch: Deck, Patio
- Has view: Yes
- View description: Mountain(s), Valley
Lot
- Size: 3.37 Acres
- Features: Landscaped, Native Plants, Sprinkler Timer(s), Sprinklers In Front, Sprinklers In Rear
Details
- Additional structures: Greenhouse, RV/Boat Storage, Shed(s), Storage, Workshop
- Parcel number: R318540
- Zoning description: RR - 2.5
- Special conditions: Standard
Construction
Type & style
- Home type: SingleFamily
- Architectural style: Contemporary,Traditional
- Property subtype: Single Family Residence
Materials
- Frame
- Foundation: Concrete Perimeter
- Roof: Tile
Condition
- New construction: No
- Year built: 1999
Utilities & green energy
- Sewer: Septic Tank
- Water: Well
Community & neighborhood
Location
- Region: Grants Pass
Other
Other facts
- Listing terms: Cash,Conventional
Price history
| Date | Event | Price |
|---|---|---|
| 4/25/2025 | Sold | $755,000-5%$273/sqft |
Source: | ||
| 3/20/2025 | Pending sale | $795,000$288/sqft |
Source: | ||
| 3/6/2025 | Listed for sale | $795,000$288/sqft |
Source: | ||
| 2/3/2025 | Listing removed | $795,000$288/sqft |
Source: | ||
| 1/23/2025 | Price change | $795,000-4.8%$288/sqft |
Source: | ||
Public tax history
| Year | Property taxes | Tax assessment |
|---|---|---|
| 2024 | $3,629 +18.8% | $491,190 +3% |
| 2023 | $3,054 +2.1% | $476,890 |
| 2022 | $2,991 -0.8% | $476,890 +6.1% |
Find assessor info on the county website
Neighborhood: 97526
Nearby schools
GreatSchools rating
- 3/10Ft Vannoy Elementary SchoolGrades: K-5Distance: 0.4 mi
- 6/10Fleming Middle SchoolGrades: 6-8Distance: 4.6 mi
- 6/10North Valley High SchoolGrades: 9-12Distance: 5.3 mi
Schools provided by the listing agent
- Elementary: Ft Vannoy Elem
- Middle: Fleming Middle
- High: North Valley High
Source: Oregon Datashare. This data may not be complete. We recommend contacting the local school district to confirm school assignments for this home.
Get pre-qualified for a loan
At Zillow Home Loans, we can pre-qualify you in as little as 5 minutes with no impact to your credit score.An equal housing lender. NMLS #10287.
