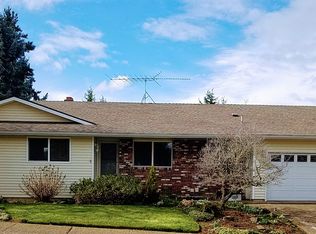Spacious with great layout in quiet, private setting. High vaults in open living, dining and kitchen. Beautiful hardwoods in multiple rooms. Large family room. Main level living, including master suite. Lower level guest quarters w fourth bedroom and 3rd full bath. Energy-efficient vinyl windows throughout. Private backyard w large patio and mature landscaping. Five minutes to Trader Joes, Natural Grocers and other shopping.
This property is off market, which means it's not currently listed for sale or rent on Zillow. This may be different from what's available on other websites or public sources.
