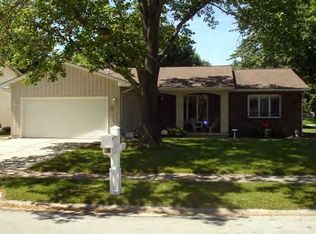Sold for $160,000
$160,000
4873 White Oak Ln, Decatur, IL 62521
3beds
2,141sqft
Single Family Residence
Built in 1974
0.32 Acres Lot
$203,900 Zestimate®
$75/sqft
$1,992 Estimated rent
Home value
$203,900
$186,000 - $222,000
$1,992/mo
Zestimate® history
Loading...
Owner options
Explore your selling options
What's special
This well-cared for, clean and spacious home has many updates! New energy efficient windows on back, new flooring on main level, newly beautifully textured ceilings (popcorn ceiling is gone!). Interior repainted 2019. Deck replaced 2017. In 2008, new roof, gutter guards, HVAC, water heater, energy efficient front windows. The community has sidewalks, a nature park within walking distance, and is within 10-15 minutes of kid friendly entertainment, like an Award Winning Zoo and Children’s Museum. Shopping, restaurants and a movie theatre is nearby too! The finished bottom level would be great as a playroom with a full bathroom/laundry room just outside the bonus room. On the main level is the kitchen with lots of cabinet space and a pantry, dining room, living room. Two of the bedrooms have walk-in closets. Jetted tub, updated counter and toilet in hall bathroom. Deck creates covered patio and 2 car garage has 220 electric service.
Zillow last checked: 8 hours ago
Listing updated: September 27, 2024 at 07:29am
Listed by:
Sherry Plain 217-875-0555,
Brinkoetter REALTORS®
Bought with:
Brandon Barney, 475186968
Main Place Real Estate
Source: CIBR,MLS#: 6245305 Originating MLS: Central Illinois Board Of REALTORS
Originating MLS: Central Illinois Board Of REALTORS
Facts & features
Interior
Bedrooms & bathrooms
- Bedrooms: 3
- Bathrooms: 3
- Full bathrooms: 3
Primary bedroom
- Description: Flooring: Carpet
- Level: Main
Bedroom
- Description: Flooring: Carpet
- Level: Main
Bedroom
- Description: Flooring: Carpet
- Level: Main
Primary bathroom
- Description: Flooring: Vinyl
- Level: Main
Den
- Description: Flooring: Vinyl
- Level: Lower
Dining room
- Description: Flooring: Carpet
- Level: Main
Family room
- Description: Flooring: Carpet
- Level: Lower
Other
- Level: Main
Other
- Level: Lower
Kitchen
- Description: Flooring: Vinyl
- Level: Main
Laundry
- Level: Lower
Living room
- Description: Flooring: Carpet
- Level: Main
Other
- Description: Flooring: Carpet
- Level: Lower
Heating
- Forced Air, Gas
Cooling
- Central Air
Appliances
- Included: Dryer, Dishwasher, Disposal, Gas Water Heater, Microwave, Oven, Range, Refrigerator, Washer
Features
- Fireplace, Jetted Tub, Bath in Primary Bedroom, Main Level Primary, Pantry, Walk-In Closet(s)
- Windows: Replacement Windows
- Has basement: No
- Number of fireplaces: 1
- Fireplace features: Wood Burning
Interior area
- Total structure area: 2,141
- Total interior livable area: 2,141 sqft
- Finished area above ground: 1,441
Property
Parking
- Total spaces: 2
- Parking features: Attached, Garage
- Attached garage spaces: 2
Features
- Levels: Two
- Stories: 2
- Patio & porch: Patio, Deck
- Exterior features: Deck, Shed
Lot
- Size: 0.32 Acres
Details
- Additional structures: Shed(s)
- Parcel number: 091320281003
- Zoning: RES
- Special conditions: None
Construction
Type & style
- Home type: SingleFamily
- Architectural style: Bi-Level
- Property subtype: Single Family Residence
Materials
- Vinyl Siding
- Foundation: Other
- Roof: Composition,Shingle
Condition
- Year built: 1974
Utilities & green energy
- Sewer: Public Sewer
- Water: Public
Community & neighborhood
Location
- Region: Decatur
- Subdivision: Baker Woods Estates
Other
Other facts
- Road surface type: Concrete
Price history
| Date | Event | Price |
|---|---|---|
| 11/7/2024 | Listing removed | $1,995$1/sqft |
Source: Zillow Rentals Report a problem | ||
| 10/15/2024 | Price change | $1,995-5%$1/sqft |
Source: Zillow Rentals Report a problem | ||
| 10/6/2024 | Listed for rent | $2,100$1/sqft |
Source: Zillow Rentals Report a problem | ||
| 9/26/2024 | Sold | $160,000-3%$75/sqft |
Source: | ||
| 9/18/2024 | Pending sale | $165,000$77/sqft |
Source: | ||
Public tax history
| Year | Property taxes | Tax assessment |
|---|---|---|
| 2024 | $4,251 +7.1% | $53,301 +7.6% |
| 2023 | $3,969 +6.1% | $49,527 +6.4% |
| 2022 | $3,742 +6.7% | $46,567 +5.5% |
Find assessor info on the county website
Neighborhood: 62521
Nearby schools
GreatSchools rating
- 1/10Michael E Baum Elementary SchoolGrades: K-6Distance: 0.8 mi
- 1/10Stephen Decatur Middle SchoolGrades: 7-8Distance: 5.1 mi
- 2/10Eisenhower High SchoolGrades: 9-12Distance: 2.9 mi
Schools provided by the listing agent
- High: Eisenhower
- District: Decatur Dist 61
Source: CIBR. This data may not be complete. We recommend contacting the local school district to confirm school assignments for this home.
Get pre-qualified for a loan
At Zillow Home Loans, we can pre-qualify you in as little as 5 minutes with no impact to your credit score.An equal housing lender. NMLS #10287.
