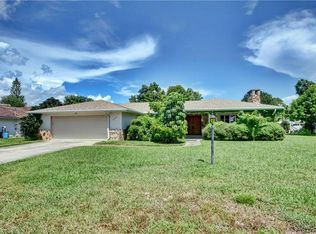Sold for $540,000 on 07/15/25
$540,000
4873 SE Pilot Way, Stuart, FL 34997
3beds
2,027sqft
Single Family Residence
Built in 1983
10,125 Square Feet Lot
$514,500 Zestimate®
$266/sqft
$3,525 Estimated rent
Home value
$514,500
$458,000 - $576,000
$3,525/mo
Zestimate® history
Loading...
Owner options
Explore your selling options
What's special
Beautifully renovated 3BR/2BA home in Rocky Point offering over 2,000 sq. ft. of updated living space and a new 2025 metal roof. Features include elegant porcelain tile flooring, vaulted ceilings, and a stunning coral rock double-sided fireplace. The open-concept kitchen boasts quartz countertops, stainless steel appliances, and white shaker cabinets. The primary suite includes a walk-in closet and a modern bath with a frameless glass shower. A spacious screened patio overlooks a peaceful backyard. No HOA. Close to marinas, waterfront dining, and beaches. Don't miss this one--schedule your private tour today!
Zillow last checked: 8 hours ago
Listing updated: July 16, 2025 at 03:20am
Listed by:
Norris Bishop 229-890-1186,
Norris Bishop Realty Inc.,
Anny Z Graell 786-369-6903,
Norris Bishop Realty Inc.
Bought with:
Andrew C Sesta
The Keyes Company - Stuart
Source: BeachesMLS,MLS#: RX-11093026 Originating MLS: Beaches MLS
Originating MLS: Beaches MLS
Facts & features
Interior
Bedrooms & bathrooms
- Bedrooms: 3
- Bathrooms: 2
- Full bathrooms: 2
Primary bedroom
- Level: M
- Area: 252 Square Feet
- Dimensions: 14 x 18
Bedroom 2
- Level: M
- Area: 144 Square Feet
- Dimensions: 12 x 12
Bedroom 3
- Level: M
- Area: 154 Square Feet
- Dimensions: 14 x 11
Dining room
- Level: M
- Area: 154 Square Feet
- Dimensions: 11 x 14
Kitchen
- Level: M
- Area: 288 Square Feet
- Dimensions: 18 x 16
Living room
- Level: M
- Area: 390 Square Feet
- Dimensions: 30 x 13
Other
- Description: Master Barthroom
- Level: M
- Area: 132 Square Feet
- Dimensions: 12 x 11
Heating
- Central, Electric
Cooling
- Ceiling Fan(s), Central Air, Electric
Appliances
- Included: Dishwasher, Hookup, Microwave, Electric Range, Refrigerator, Electric Water Heater
- Laundry: Inside, Washer/Dryer Hookup
Features
- Split Bedroom, Walk-In Closet(s)
- Flooring: Tile
- Windows: Impact Glass, Plantation Shutters, Accordion Shutters (Partial), Impact Glass (Partial)
Interior area
- Total structure area: 2,949
- Total interior livable area: 2,027 sqft
Property
Parking
- Total spaces: 2
- Parking features: Auto Garage Open
- Garage spaces: 2
Features
- Stories: 1
- Patio & porch: Screened Patio
- Waterfront features: None
Lot
- Size: 10,125 sqft
- Features: < 1/4 Acre
Details
- Parcel number: 493841006008002701
- Zoning: Res
Construction
Type & style
- Home type: SingleFamily
- Architectural style: Contemporary
- Property subtype: Single Family Residence
Materials
- Frame, Stucco
- Roof: Metal
Condition
- Resale
- New construction: No
- Year built: 1983
Utilities & green energy
- Sewer: Septic Tank
- Water: Public
- Utilities for property: Cable Connected, Electricity Connected
Community & neighborhood
Community
- Community features: None
Location
- Region: Stuart
- Subdivision: J O Jacksons Allotment
Other
Other facts
- Listing terms: Cash,Conventional,FHA,VA Loan
Price history
| Date | Event | Price |
|---|---|---|
| 7/15/2025 | Sold | $540,000-3.6%$266/sqft |
Source: | ||
| 6/17/2025 | Pending sale | $559,900$276/sqft |
Source: | ||
| 5/29/2025 | Price change | $559,900-6.7%$276/sqft |
Source: | ||
| 5/22/2025 | Listed for sale | $599,900+55.3%$296/sqft |
Source: | ||
| 2/10/2025 | Sold | $386,250-2.2%$191/sqft |
Source: | ||
Public tax history
| Year | Property taxes | Tax assessment |
|---|---|---|
| 2024 | $2,510 +2.8% | $167,108 +3% |
| 2023 | $2,442 +4.2% | $162,241 +3% |
| 2022 | $2,344 +0.7% | $157,516 +3% |
Find assessor info on the county website
Neighborhood: Port Salerno
Nearby schools
GreatSchools rating
- 4/10Port Salerno Elementary SchoolGrades: PK-5Distance: 1.2 mi
- 4/10Murray Middle SchoolGrades: 6-8Distance: 1.1 mi
- 5/10South Fork High SchoolGrades: 9-12Distance: 6.4 mi
Get a cash offer in 3 minutes
Find out how much your home could sell for in as little as 3 minutes with a no-obligation cash offer.
Estimated market value
$514,500
Get a cash offer in 3 minutes
Find out how much your home could sell for in as little as 3 minutes with a no-obligation cash offer.
Estimated market value
$514,500
