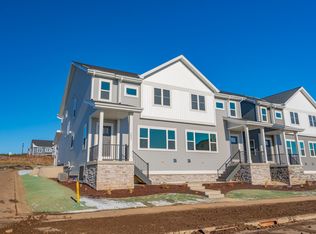Closed
$515,000
4873 Romaine Road, Fitchburg, WI 53711
3beds
1,894sqft
Single Family Residence
Built in 2022
3,920.4 Square Feet Lot
$523,400 Zestimate®
$272/sqft
$3,061 Estimated rent
Home value
$523,400
$492,000 - $555,000
$3,061/mo
Zestimate® history
Loading...
Owner options
Explore your selling options
What's special
Modern 2-story home in the Terravessa neighborhood in Fitchburg?just minutes from downtown Madison! Built in 2022, stylish black windows, hard surface flooring throughout, and a larger-than-standard patio door elevate the home?s modern appeal. This 3-bed, 2.5-bath gem features a spacious layout, large patio, and in-ceiling wiring for a 5.2 surround sound system in the living room?perfect for movie nights. Transom windows in the primary bath and walk-in closet add natural light and charm. Nestled in a safe neighborhood with top-rated schools, bike paths, parks, a nearby dog park, and more right outside your door.
Zillow last checked: 8 hours ago
Listing updated: July 10, 2025 at 09:10am
Listed by:
Caleb Payne caleb@madcityhomes.com,
Madcityhomes.Com,
Stuart Meland 608-438-3150,
Madcityhomes.Com
Bought with:
Home Team4u
Source: WIREX MLS,MLS#: 1997845 Originating MLS: South Central Wisconsin MLS
Originating MLS: South Central Wisconsin MLS
Facts & features
Interior
Bedrooms & bathrooms
- Bedrooms: 3
- Bathrooms: 3
- Full bathrooms: 2
- 1/2 bathrooms: 1
Primary bedroom
- Level: Upper
- Area: 182
- Dimensions: 14 x 13
Bedroom 2
- Level: Upper
- Area: 121
- Dimensions: 11 x 11
Bedroom 3
- Level: Upper
- Area: 121
- Dimensions: 11 x 11
Bathroom
- Features: Stubbed For Bathroom on Lower, At least 1 Tub, Master Bedroom Bath: Full, Master Bedroom Bath, Master Bedroom Bath: Walk-In Shower
Kitchen
- Level: Main
- Area: 169
- Dimensions: 13 x 13
Living room
- Level: Main
- Area: 266
- Dimensions: 19 x 14
Office
- Level: Main
- Area: 81
- Dimensions: 9 x 9
Heating
- Natural Gas, Forced Air
Cooling
- Central Air
Appliances
- Included: Range/Oven, Refrigerator, Dishwasher, Microwave, Disposal, Washer, Dryer, Water Softener
Features
- Walk-In Closet(s), High Speed Internet, Breakfast Bar, Kitchen Island
- Flooring: Wood or Sim.Wood Floors
- Basement: Full,Exposed,Full Size Windows,Concrete
Interior area
- Total structure area: 1,894
- Total interior livable area: 1,894 sqft
- Finished area above ground: 1,894
- Finished area below ground: 0
Property
Parking
- Total spaces: 2
- Parking features: 2 Car, Attached
- Attached garage spaces: 2
Features
- Levels: Two
- Stories: 2
- Patio & porch: Patio
Lot
- Size: 3,920 sqft
Details
- Parcel number: 060912158182
- Zoning: Res
- Special conditions: Arms Length
Construction
Type & style
- Home type: SingleFamily
- Architectural style: Contemporary
- Property subtype: Single Family Residence
Materials
- Vinyl Siding
Condition
- 0-5 Years
- New construction: No
- Year built: 2022
Utilities & green energy
- Sewer: Public Sewer
- Water: Public
Community & neighborhood
Location
- Region: Fitchburg
- Subdivision: Terravessa
- Municipality: Fitchburg
HOA & financial
HOA
- Has HOA: Yes
- HOA fee: $100 annually
Price history
| Date | Event | Price |
|---|---|---|
| 7/9/2025 | Sold | $515,000-2.8%$272/sqft |
Source: | ||
| 6/7/2025 | Pending sale | $530,000$280/sqft |
Source: | ||
| 5/17/2025 | Price change | $530,000-2.8%$280/sqft |
Source: | ||
| 5/3/2025 | Price change | $545,000-0.9%$288/sqft |
Source: | ||
| 4/19/2025 | Listed for sale | $550,000+29.6%$290/sqft |
Source: | ||
Public tax history
| Year | Property taxes | Tax assessment |
|---|---|---|
| 2024 | $8,411 +0.6% | $475,500 +13.5% |
| 2023 | $8,361 +434.7% | $418,800 +498.3% |
| 2022 | $1,564 +108.2% | $70,000 +95% |
Find assessor info on the county website
Neighborhood: 53711
Nearby schools
GreatSchools rating
- 7/10Forest Edge Elementary SchoolGrades: PK-6Distance: 0.2 mi
- 4/10Oregon Middle SchoolGrades: 7-8Distance: 6.7 mi
- 10/10Oregon High SchoolGrades: 9-12Distance: 5.4 mi
Schools provided by the listing agent
- Elementary: Forest Edge
- Middle: Oregon
- High: Oregon
- District: Oregon
Source: WIREX MLS. This data may not be complete. We recommend contacting the local school district to confirm school assignments for this home.

Get pre-qualified for a loan
At Zillow Home Loans, we can pre-qualify you in as little as 5 minutes with no impact to your credit score.An equal housing lender. NMLS #10287.
