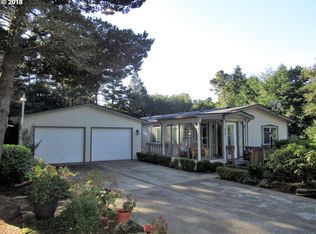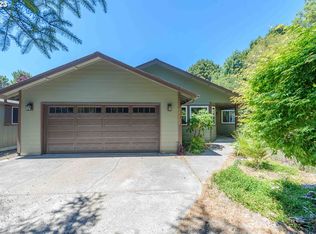Bring your hammer & creativity to this double wide MF on a large, corner lot. Tons of paved parking with circular driveway & plenty of room for your big kid toys. Home offers oversized living room with slider to front porch. Additional family room for even more living space! Spacious, open kitchen & dining room with built-in hutch and lots of storage. Master suite with double walk-in closets & soak tub. Rear deck + backyard.
This property is off market, which means it's not currently listed for sale or rent on Zillow. This may be different from what's available on other websites or public sources.

