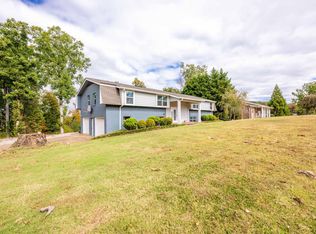Sold for $401,500
$401,500
4873 Lone Hill Rd, Chattanooga, TN 37416
4beds
2,515sqft
Single Family Residence
Built in 1969
0.47 Acres Lot
$400,100 Zestimate®
$160/sqft
$2,286 Estimated rent
Home value
$400,100
$376,000 - $424,000
$2,286/mo
Zestimate® history
Loading...
Owner options
Explore your selling options
What's special
This move-in ready home is close to the lake with low County-only Taxes! It's located in a lovely, established neighborhood full of well-maintained homes and great neighbors! Not only does this house have great curb appeal, it has a generous half-acre lot and a functional, family-friendly floor plan. There are gorgeous hardwood floors throughout the main level. Each of the three bedrooms upstairs are generous in size with ample closet space. The kitchen, with beautiful granite counter tops and stainless appliances, is open to the dining area and a large screened back deck that's actually a beautifully finished, screened outdoor room that you can enjoy year round! This home is perfect for entertaining. Downstairs is a lovely daylight basement that features a huge den with fireplace and a 4th bedroom and full bath! This level would make a wonderful in-law, teen or guest suite. The large backyard is fully fenced, providing plenty of room to play or enjoy it day or night. There is a lovely community pool available for an optional membership fee. ( for membership info go to: https://sites.google.com/view/lakeshorepoolinfo/home/membership )
There's also a neighborhood boat dock! Don't miss this one.
Zillow last checked: 8 hours ago
Listing updated: September 05, 2025 at 07:15am
Listed by:
Marcia P Casteel 423-838-1351,
Keller Williams Realty
Bought with:
Deborah D Redman, 299016
Crye-Leike, REALTORS
Source: Greater Chattanooga Realtors,MLS#: 1514677
Facts & features
Interior
Bedrooms & bathrooms
- Bedrooms: 4
- Bathrooms: 3
- Full bathrooms: 3
Primary bedroom
- Level: First
Bedroom
- Level: First
Bedroom
- Level: First
Bedroom
- Level: Basement
Primary bathroom
- Level: First
Bathroom
- Level: First
Bathroom
- Level: Basement
Dining room
- Level: First
Family room
- Level: Basement
Kitchen
- Level: First
Living room
- Level: First
Heating
- Central, Electric
Cooling
- Central Air, Electric
Appliances
- Included: Disposal, Dishwasher, Electric Water Heater, Free-Standing Electric Range, Free-Standing Range, Microwave, Refrigerator, Stainless Steel Appliance(s)
Features
- High Speed Internet, In-Law Floorplan, Open Floorplan, Tub/shower Combo, En Suite
- Flooring: Carpet, Ceramic Tile, Hardwood, Engineered Hardwood
- Windows: Insulated Windows, Vinyl Frames
- Basement: Finished
- Number of fireplaces: 1
Interior area
- Total structure area: 2,515
- Total interior livable area: 2,515 sqft
- Finished area above ground: 2,515
Property
Parking
- Total spaces: 2
- Parking features: Concrete, Garage Faces Side
- Attached garage spaces: 2
Features
- Levels: One and One Half
- Stories: 2
- Exterior features: Rain Gutters, Storage
- Pool features: Association
- Fencing: Back Yard,Chain Link
Lot
- Size: 0.47 Acres
- Dimensions: 100 x 209.7
- Features: Back Yard, Cleared, Cul-De-Sac, Few Trees, Front Yard, Level, Rectangular Lot
Details
- Additional structures: Storage
- Parcel number: 111l B 030
- Special conditions: Standard
Construction
Type & style
- Home type: SingleFamily
- Architectural style: Split Level
- Property subtype: Single Family Residence
Materials
- Brick, Shingle Siding
- Foundation: Brick/Mortar, Slab
- Roof: Shingle
Condition
- Updated/Remodeled
- New construction: No
- Year built: 1969
Utilities & green energy
- Sewer: Septic Tank
- Water: Public
- Utilities for property: Cable Connected, Electricity Connected, Phone Available, Water Connected
Community & neighborhood
Community
- Community features: Pool
Location
- Region: Chattanooga
- Subdivision: Lakeshore Hgts
HOA & financial
HOA
- Has HOA: Yes
- HOA fee: $30 annually
- Amenities included: Boat Dock, Pool
- Services included: None
Other
Other facts
- Listing terms: Cash,Conventional,FHA,VA Loan
- Road surface type: Concrete
Price history
| Date | Event | Price |
|---|---|---|
| 7/18/2025 | Sold | $401,500+1.6%$160/sqft |
Source: Greater Chattanooga Realtors #1514677 Report a problem | ||
| 6/23/2025 | Contingent | $395,000$157/sqft |
Source: Greater Chattanooga Realtors #1514677 Report a problem | ||
| 6/21/2025 | Listed for sale | $395,000+75.6%$157/sqft |
Source: Greater Chattanooga Realtors #1514677 Report a problem | ||
| 5/9/2018 | Sold | $225,000$89/sqft |
Source: Greater Chattanooga Realtors #1278083 Report a problem | ||
| 3/21/2018 | Pending sale | $225,000$89/sqft |
Source: Berkshire Hathaway HomeServices Realty Center #1278083 Report a problem | ||
Public tax history
| Year | Property taxes | Tax assessment |
|---|---|---|
| 2024 | $1,118 | $49,550 |
| 2023 | $1,118 | $49,550 |
| 2022 | $1,118 +0.8% | $49,550 |
Find assessor info on the county website
Neighborhood: 37416
Nearby schools
GreatSchools rating
- 2/10Harrison Elementary SchoolGrades: PK-5Distance: 1.9 mi
- 5/10Brown Middle SchoolGrades: 6-8Distance: 1.6 mi
- 3/10Central High SchoolGrades: 9-12Distance: 1.9 mi
Schools provided by the listing agent
- Elementary: Harriman Elementary
- Middle: Brown Middle
- High: Central High School
Source: Greater Chattanooga Realtors. This data may not be complete. We recommend contacting the local school district to confirm school assignments for this home.
Get a cash offer in 3 minutes
Find out how much your home could sell for in as little as 3 minutes with a no-obligation cash offer.
Estimated market value$400,100
Get a cash offer in 3 minutes
Find out how much your home could sell for in as little as 3 minutes with a no-obligation cash offer.
Estimated market value
$400,100
