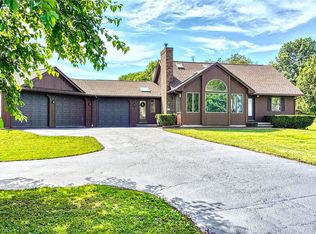IMPRESSIVE VINYL & CEDAR CAPE W/4-BEDRMS, 2-FULL BATHS, & 3 CAR GARAGE! *ALMOST 2,000 SQ.FT. *COUNTRY-SIZE 0.69 ACRE LOT BACKING TO FARMLAND! *BRIGHT VAULTED FOYER/ENTRY! GORGEOUS CHERRY KITCHEN W/BREAKFAST BAR & RECENT BLACK APPLIANCES! *FORMAL DINING! *WALK-IN PANTRY! *SPACIOUS LIVING ROOM W/WOOD BURNING FIREPLACE & WALLS OF WINDOWS *MASTER BEDROOM WITH DUAL ACCESS TO 2ND FLOOR BATHROOM (W/NEW TUB SURROUND) *1st FLOOR LAUNDRY *PARTIALLY FINISHED BASEMENT! *GENERATOR READY!* NEW NATURAL GAS BOILER! *NEW TEAR-OFF ARCH. ROOF (2019)! *SPECTAUCLAR SCREENED-IN PORCH W/CATHEDRAL CEILING! *EXTENSIVE BACKYARD PATIO/DECK SPACE FOR EASY ENTERTAINING! SALE ALSO INCLUDES A MASSIVE PLAYGROUND THATS SURE TO GET LOTS OF ATTENTION!
This property is off market, which means it's not currently listed for sale or rent on Zillow. This may be different from what's available on other websites or public sources.
