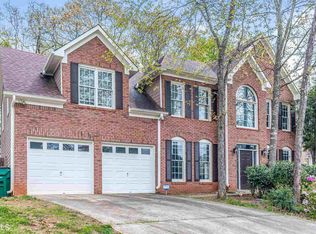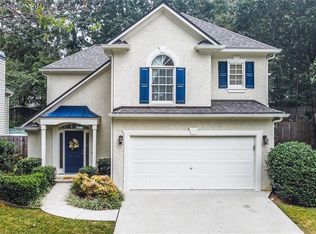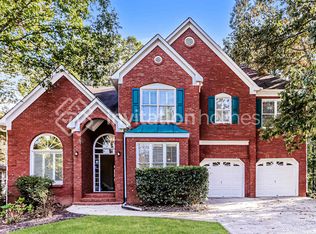Closed
$425,000
4872 Thicket Path NW, Acworth, GA 30102
4beds
2,393sqft
Single Family Residence, Residential
Built in 1995
8,058.6 Square Feet Lot
$433,600 Zestimate®
$178/sqft
$2,592 Estimated rent
Home value
$433,600
$403,000 - $468,000
$2,592/mo
Zestimate® history
Loading...
Owner options
Explore your selling options
What's special
Welcome to this beautifully renovated home in the sought-after Swim/Tennis community of Remington Oaks, offering low Cobb County taxes and a prime location near I-75, Hwy 92 and KSU! Step inside to a bright, two-story foyer with an iron spindle staircase, leading to an inviting main level with newer LVP flooring throughout. The stunning white shaker kitchen boasts granite countertops, a subway tile backsplash, and stainless-steel appliances, seamlessly flowing into a cozy fireside keeping room. The keeping room overlooks the walk-out, fully fenced backyard perfect for pets and play. Separate dining room with judges paneling opens to a formal living room ideal for an office or additional entertaining space. Upstairs, the oversized owner's suite is a retreat with tray ceilings, a renovated spa-like bath with dual sinks, updated tile, soaking tub, and a seamless glass shower, plus a large walk-in closet. Three additional bedrooms and a full bath with dual sinks complete the second level. Additional highlights include: Brick front with newer Hardie plank siding, new windows throughout, Two-car garage at kitchen level for easy access, updated lighting, Storage shed remains & multiple closets for extra storage. Enjoy all that this vibrant community has to offer, including swim/tennis amenities, brand-new pickleball courts, and a playground. Currently zoned for Pitner, Palmer and Kell HS! Don't miss this incredible opportunity in one of Acworth's best locations!
Zillow last checked: 8 hours ago
Listing updated: March 18, 2025 at 10:55pm
Listing Provided by:
Jessica Thompson,
Ansley Real Estate | Christie's International Real Estate 770-490-4615
Bought with:
Christian Fuentes, 390227
Your Home Sold Guaranteed Realty Trevor Smith Team
Source: FMLS GA,MLS#: 7531034
Facts & features
Interior
Bedrooms & bathrooms
- Bedrooms: 4
- Bathrooms: 3
- Full bathrooms: 2
- 1/2 bathrooms: 1
Primary bedroom
- Features: Oversized Master
- Level: Oversized Master
Bedroom
- Features: Oversized Master
Primary bathroom
- Features: Double Vanity, Separate Tub/Shower, Tub/Shower Combo, Vaulted Ceiling(s)
Dining room
- Features: Separate Dining Room
Kitchen
- Features: Breakfast Bar, Cabinets White, Eat-in Kitchen, Pantry, Stone Counters, View to Family Room
Heating
- Natural Gas, Zoned
Cooling
- Ceiling Fan(s), Central Air, Zoned
Appliances
- Included: Dishwasher, Disposal, Gas Range, Gas Water Heater, Refrigerator
- Laundry: Laundry Room, Main Level
Features
- Coffered Ceiling(s), Entrance Foyer, Entrance Foyer 2 Story, Tray Ceiling(s), Vaulted Ceiling(s), Walk-In Closet(s)
- Flooring: Carpet, Other
- Windows: None
- Basement: None
- Attic: Pull Down Stairs
- Number of fireplaces: 1
- Fireplace features: Family Room, Gas Starter, Keeping Room
- Common walls with other units/homes: No Common Walls
Interior area
- Total structure area: 2,393
- Total interior livable area: 2,393 sqft
- Finished area above ground: 2,393
- Finished area below ground: 0
Property
Parking
- Total spaces: 2
- Parking features: Garage, Garage Door Opener, Garage Faces Front, Kitchen Level
- Garage spaces: 2
Accessibility
- Accessibility features: None
Features
- Levels: Two
- Stories: 2
- Patio & porch: Patio
- Exterior features: Private Yard, Other
- Pool features: None
- Spa features: None
- Fencing: Fenced,Wood
- Has view: Yes
- View description: Other
- Waterfront features: None
- Body of water: None
Lot
- Size: 8,058 sqft
- Features: Other
Details
- Additional structures: Shed(s)
- Parcel number: 20001503880
- Other equipment: None
- Horse amenities: None
Construction
Type & style
- Home type: SingleFamily
- Architectural style: Traditional
- Property subtype: Single Family Residence, Residential
Materials
- Brick, Cement Siding
- Foundation: See Remarks
- Roof: Composition
Condition
- Resale
- New construction: No
- Year built: 1995
Utilities & green energy
- Electric: 220 Volts
- Sewer: Public Sewer
- Water: Public
- Utilities for property: Cable Available, Electricity Available, Natural Gas Available, Sewer Available, Underground Utilities
Green energy
- Energy efficient items: Thermostat
- Energy generation: None
Community & neighborhood
Security
- Security features: Carbon Monoxide Detector(s), Smoke Detector(s)
Community
- Community features: Homeowners Assoc, Playground, Pool, Sidewalks, Street Lights, Tennis Court(s)
Location
- Region: Acworth
- Subdivision: Remington Oaks
HOA & financial
HOA
- Has HOA: No
- HOA fee: $675 annually
- Services included: Swim, Tennis
Other
Other facts
- Listing terms: Cash,Conventional,FHA,VA Loan
- Road surface type: Paved
Price history
| Date | Event | Price |
|---|---|---|
| 3/17/2025 | Sold | $425,000$178/sqft |
Source: | ||
| 3/3/2025 | Pending sale | $425,000$178/sqft |
Source: | ||
| 2/26/2025 | Listed for sale | $425,000+80.9%$178/sqft |
Source: | ||
| 2/10/2017 | Sold | $235,000-2%$98/sqft |
Source: | ||
| 1/4/2017 | Pending sale | $239,900$100/sqft |
Source: Keller Williams - Atlanta - Sandy Springs #5768790 | ||
Public tax history
| Year | Property taxes | Tax assessment |
|---|---|---|
| 2024 | $3,867 +32.7% | $160,172 +13.4% |
| 2023 | $2,913 +2.4% | $141,212 +26% |
| 2022 | $2,844 | $112,056 |
Find assessor info on the county website
Neighborhood: 30102
Nearby schools
GreatSchools rating
- 5/10Pitner Elementary SchoolGrades: PK-5Distance: 1.4 mi
- 6/10Palmer Middle SchoolGrades: 6-8Distance: 3 mi
- 8/10Kell High SchoolGrades: 9-12Distance: 5.8 mi
Schools provided by the listing agent
- Elementary: Pitner
- Middle: Palmer
- High: Kell
Source: FMLS GA. This data may not be complete. We recommend contacting the local school district to confirm school assignments for this home.
Get a cash offer in 3 minutes
Find out how much your home could sell for in as little as 3 minutes with a no-obligation cash offer.
Estimated market value
$433,600
Get a cash offer in 3 minutes
Find out how much your home could sell for in as little as 3 minutes with a no-obligation cash offer.
Estimated market value
$433,600


