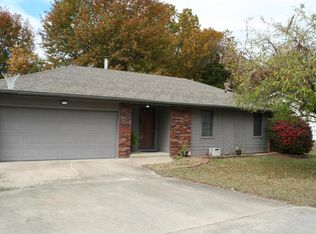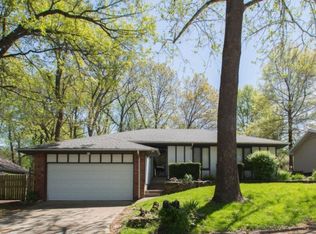Oh what a deal! Beautiful home boasts 3 bedrooms, 2 baths, walk in shower, walk in closet, large beamed great room, gas fire place, eat in kitchen, formal dining room, hot tub in basement, security system and a gorgeous back yard all in The Village subdivision. You don't want to miss out on this opportunity. Bring the family this home will not disapoint! Home is being sold as is. Buyer to do their due dillegance as to sq footage. Propane tank is for fireplace only and is owned. Buyer to do their due diligence on square footage.
This property is off market, which means it's not currently listed for sale or rent on Zillow. This may be different from what's available on other websites or public sources.


