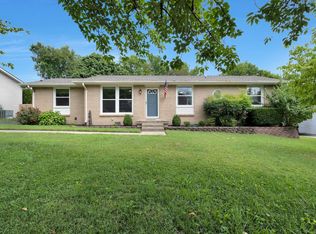Closed
$481,000
4872 Rainer Dr, Old Hickory, TN 37138
3beds
1,760sqft
Single Family Residence, Residential
Built in 1974
0.27 Acres Lot
$455,400 Zestimate®
$273/sqft
$1,976 Estimated rent
Home value
$455,400
$433,000 - $478,000
$1,976/mo
Zestimate® history
Loading...
Owner options
Explore your selling options
What's special
Welcome to your dream home in Old Hickory TN! This remodeled 3bed, 2bath sanctuary spans 1,760sqft, exuding modern elegance and timeless charm. The spacious living area, centered around a stunning fireplace, seamlessly integrates with the dining space, creating an open and inviting atmosphere. The designer kitchen, fully remodeled for beauty and functionality, features stainless steel appliances and sleek countertops, inspiring your inner chef.The master bedroom is a tranquil retreat with ample natural light and an ensuite bathroom, complete with a beautifully tiled shower. Two additional bedrooms offer flexibility, each thoughtfully designed. The second bathroom mirrors the masters elegance with contemporary fixtures and tiled shower above the tub. Step outside to a fenced-in backyard, a private oasis with ample space for your furry friends to run—a perfect setting for BBQs or unwinding on the patio with family. A garage provides secure parking, extra storage, or a workshop space.
Zillow last checked: 8 hours ago
Listing updated: March 04, 2024 at 07:34am
Listing Provided by:
Fred (Freddy) Rowe, III 615-438-7722,
Crye-Leike, Realtors
Bought with:
Debbie Corey, 371101
Keller Williams Realty
Source: RealTracs MLS as distributed by MLS GRID,MLS#: 2603901
Facts & features
Interior
Bedrooms & bathrooms
- Bedrooms: 3
- Bathrooms: 2
- Full bathrooms: 2
- Main level bedrooms: 3
Bedroom 1
- Features: Full Bath
- Level: Full Bath
- Area: 210 Square Feet
- Dimensions: 15x14
Bedroom 2
- Area: 144 Square Feet
- Dimensions: 12x12
Bedroom 3
- Area: 120 Square Feet
- Dimensions: 12x10
Kitchen
- Area: 210 Square Feet
- Dimensions: 15x14
Living room
- Area: 484 Square Feet
- Dimensions: 22x22
Heating
- Electric
Cooling
- Central Air
Appliances
- Included: Dishwasher, Electric Oven, Built-In Electric Range
Features
- Ceiling Fan(s), Primary Bedroom Main Floor
- Flooring: Tile, Vinyl
- Basement: Crawl Space
- Number of fireplaces: 1
- Fireplace features: Living Room
Interior area
- Total structure area: 1,760
- Total interior livable area: 1,760 sqft
- Finished area above ground: 1,760
Property
Parking
- Total spaces: 1
- Parking features: Garage Door Opener, Garage Faces Rear
- Attached garage spaces: 1
Features
- Levels: One
- Stories: 1
- Fencing: Back Yard
Lot
- Size: 0.27 Acres
- Dimensions: 85 x 145
Details
- Parcel number: 06505000800
- Special conditions: Standard
Construction
Type & style
- Home type: SingleFamily
- Architectural style: Ranch
- Property subtype: Single Family Residence, Residential
Materials
- Brick
- Roof: Shingle
Condition
- New construction: No
- Year built: 1974
Utilities & green energy
- Sewer: Public Sewer
- Water: Public
- Utilities for property: Electricity Available, Water Available
Community & neighborhood
Location
- Region: Old Hickory
- Subdivision: Sherwood Forest
Price history
| Date | Event | Price |
|---|---|---|
| 2/26/2024 | Sold | $481,000-3.8%$273/sqft |
Source: | ||
| 1/22/2024 | Contingent | $499,900$284/sqft |
Source: | ||
| 1/21/2024 | Price change | $499,900-1%$284/sqft |
Source: | ||
| 1/18/2024 | Price change | $505,000-1.9%$287/sqft |
Source: | ||
| 12/27/2023 | Listed for sale | $515,000+42.1%$293/sqft |
Source: | ||
Public tax history
| Year | Property taxes | Tax assessment |
|---|---|---|
| 2025 | -- | $102,300 +32.3% |
| 2024 | $2,260 | $77,350 |
| 2023 | $2,260 | $77,350 |
Find assessor info on the county website
Neighborhood: Sherwood Forest
Nearby schools
GreatSchools rating
- 6/10Andrew Jackson Elementary SchoolGrades: PK-5Distance: 1.9 mi
- 5/10Dupont Hadley Middle SchoolGrades: 6-8Distance: 3.4 mi
- 3/10McGavock High SchoolGrades: 9-12Distance: 5.7 mi
Schools provided by the listing agent
- Elementary: Andrew Jackson Elementary
- Middle: DuPont Hadley Middle
- High: McGavock Comp High School
Source: RealTracs MLS as distributed by MLS GRID. This data may not be complete. We recommend contacting the local school district to confirm school assignments for this home.
Get a cash offer in 3 minutes
Find out how much your home could sell for in as little as 3 minutes with a no-obligation cash offer.
Estimated market value
$455,400
