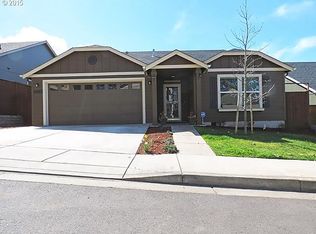Sold
$415,000
4872 Holly St, Springfield, OR 97478
3beds
1,412sqft
Residential, Single Family Residence
Built in 2012
4,791.6 Square Feet Lot
$432,100 Zestimate®
$294/sqft
$2,224 Estimated rent
Home value
$432,100
$410,000 - $454,000
$2,224/mo
Zestimate® history
Loading...
Owner options
Explore your selling options
What's special
This lovely home in Westwind Estates is super cute & well maintained. The Edgewood floor plan offers roomy front entrance, open & vaulted kitchen, dining & living room, w/ cozy gas fireplace, 3 bedrooms and 2 full bathrooms. Master bedroom has ceiling fan, 2 walk-in closets & full bathroom. Great separation of space. Newer laminate flooring thru-out within the last 2 years. New exterior paint June 2022. Fully fenced back yard w/ 2 front gates. Backyard has storage shed and large deck w/ pergola for summer entertaining. Low maintenance yard.
Zillow last checked: 8 hours ago
Listing updated: April 24, 2023 at 10:44am
Listed by:
Janet Asman 541-912-1543,
MORE Realty, Inc.
Bought with:
Jasmine Lawrence, 201241850
Frankly Real Estate
Source: RMLS (OR),MLS#: 23540006
Facts & features
Interior
Bedrooms & bathrooms
- Bedrooms: 3
- Bathrooms: 2
- Full bathrooms: 2
- Main level bathrooms: 2
Primary bedroom
- Features: Ceiling Fan, Laminate Flooring, Walkin Closet
- Level: Main
- Area: 169
- Dimensions: 13 x 13
Bedroom 2
- Features: Laminate Flooring
- Level: Main
- Area: 90
- Dimensions: 9 x 10
Bedroom 3
- Features: Laminate Flooring
- Level: Main
- Area: 100
- Dimensions: 10 x 10
Dining room
- Features: Sliding Doors, Laminate Flooring
- Level: Main
- Area: 99
- Dimensions: 11 x 9
Kitchen
- Features: Dishwasher, Disposal, Microwave, Pantry, Free Standing Range, Free Standing Refrigerator
- Level: Main
- Area: 121
- Width: 11
Living room
- Features: Fireplace, Laminate Flooring, Vaulted Ceiling
- Level: Main
- Area: 182
- Dimensions: 13 x 14
Heating
- Forced Air, Fireplace(s)
Cooling
- Central Air
Appliances
- Included: Dishwasher, Disposal, Free-Standing Range, Free-Standing Refrigerator, Microwave, Electric Water Heater, Gas Water Heater
- Laundry: Laundry Room
Features
- Ceiling Fan(s), Soaking Tub, Vaulted Ceiling(s), Pantry, Walk-In Closet(s)
- Flooring: Laminate, Vinyl
- Doors: Storm Door(s), Sliding Doors
- Windows: Vinyl Frames
- Basement: Crawl Space
- Number of fireplaces: 1
- Fireplace features: Gas
Interior area
- Total structure area: 1,412
- Total interior livable area: 1,412 sqft
Property
Parking
- Total spaces: 2
- Parking features: Driveway, On Street, Garage Door Opener, Attached
- Attached garage spaces: 2
- Has uncovered spaces: Yes
Accessibility
- Accessibility features: One Level, Accessibility
Features
- Levels: One
- Stories: 1
- Patio & porch: Deck, Porch
- Exterior features: Yard
- Fencing: Fenced
- Has view: Yes
- View description: Trees/Woods
Lot
- Size: 4,791 sqft
- Features: Level, SqFt 3000 to 4999
Details
- Additional structures: ToolShed
- Parcel number: 1842796
Construction
Type & style
- Home type: SingleFamily
- Property subtype: Residential, Single Family Residence
Materials
- Lap Siding, T111 Siding
- Roof: Composition
Condition
- Resale
- New construction: No
- Year built: 2012
Utilities & green energy
- Gas: Gas
- Sewer: Public Sewer
- Water: Public
Community & neighborhood
Security
- Security features: None
Location
- Region: Springfield
HOA & financial
HOA
- Has HOA: Yes
- HOA fee: $115 quarterly
- Amenities included: Commons
Other
Other facts
- Listing terms: Cash,Conventional,FHA,VA Loan
- Road surface type: Paved
Price history
| Date | Event | Price |
|---|---|---|
| 4/24/2023 | Sold | $415,000$294/sqft |
Source: | ||
| 4/2/2023 | Pending sale | $415,000$294/sqft |
Source: | ||
| 3/30/2023 | Listed for sale | $415,000$294/sqft |
Source: | ||
Public tax history
| Year | Property taxes | Tax assessment |
|---|---|---|
| 2025 | $3,667 +1.6% | $199,949 +3% |
| 2024 | $3,607 +4.4% | $194,126 +3% |
| 2023 | $3,454 +3.4% | $188,472 +3% |
Find assessor info on the county website
Neighborhood: 97478
Nearby schools
GreatSchools rating
- 3/10Mt Vernon Elementary SchoolGrades: K-5Distance: 0.8 mi
- 6/10Agnes Stewart Middle SchoolGrades: 6-8Distance: 1.7 mi
- 5/10Thurston High SchoolGrades: 9-12Distance: 1.6 mi
Schools provided by the listing agent
- Elementary: Mt Vernon
- Middle: Agnes Stewart
- High: Thurston
Source: RMLS (OR). This data may not be complete. We recommend contacting the local school district to confirm school assignments for this home.

Get pre-qualified for a loan
At Zillow Home Loans, we can pre-qualify you in as little as 5 minutes with no impact to your credit score.An equal housing lender. NMLS #10287.
