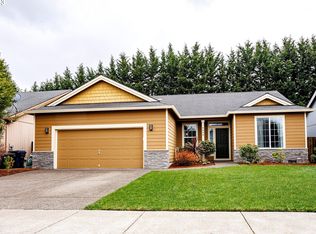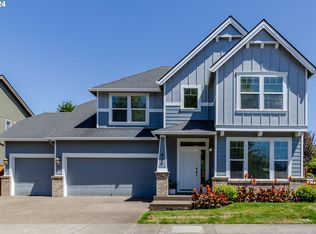Sold
$510,000
4872 Henceforth Ln, Eugene, OR 97402
3beds
2,053sqft
Residential, Single Family Residence
Built in 2004
6,098.4 Square Feet Lot
$509,200 Zestimate®
$248/sqft
$2,336 Estimated rent
Home value
$509,200
$468,000 - $555,000
$2,336/mo
Zestimate® history
Loading...
Owner options
Explore your selling options
What's special
Beautifully maintained and thoughtfully updated, this single-level Craftsman home is located in the desirable Royal Creek Subdivision. From the moment you step inside, you’re welcomed by a bright, open living space that’s both comfortable and functional, perfect for everyday living and easy entertaining. The kitchen offers granite countertops, warm maple cabinetry, an island with seating, a pantry, and stainless steel appliances, including a high-end double convection oven. Tall ceilings with crown molding and quality laminate flooring run throughout the main living areas, while a gas fireplace adds a cozy, inviting touch. Wide hallways lead to the bedrooms, where double French doors open into a spacious primary suite. The en suite bathroom features granite counters, dual sinks, beautifully painted cabinetry, well-placed vanity mirrors, and a generous 9' x 5' walk-in closet. Step outside to a private and low-maintenance backyard, where a 22' x 16' stamped concrete patio and 500 sq ft of professionally installed artificial turf by Alpha Turf NW provide a clean, green space to enjoy year-round. A long trellis and mature trees offer privacy and shade, creating a peaceful outdoor retreat. The yard is fully irrigated, front and back, and the three-car garage provides ample space for storage, a workshop, or extra parking. Additional updates include a Lennox Elite forced air system (2015), a new hot water heater (2020), and a freshly painted exterior, offering peace of mind for years to come. Located just across from one of Eugene’s largest and best dog parks and play areas, this home is also within walking distance to parks, schools, and shopping. A truly special find in a welcoming, well-established neighborhood.
Zillow last checked: 8 hours ago
Listing updated: June 28, 2025 at 04:55am
Listed by:
Benjamin Mondragon 541-521-1492,
Keller Williams Realty Eugene and Springfield
Bought with:
Joel Dunham, 201250520
Windermere RE Lane County
Source: RMLS (OR),MLS#: 110093597
Facts & features
Interior
Bedrooms & bathrooms
- Bedrooms: 3
- Bathrooms: 2
- Full bathrooms: 2
- Main level bathrooms: 2
Primary bedroom
- Features: Ceiling Fan, High Ceilings, Walkin Closet, Wallto Wall Carpet
- Level: Main
- Area: 210
- Dimensions: 14 x 15
Bedroom 2
- Features: High Ceilings, Wallto Wall Carpet
- Level: Main
- Area: 140
- Dimensions: 14 x 10
Bedroom 3
- Features: High Ceilings, Wallto Wall Carpet
- Level: Main
- Area: 140
- Dimensions: 14 x 10
Dining room
- Features: High Ceilings, Laminate Flooring
- Level: Main
- Area: 120
- Dimensions: 12 x 10
Family room
- Features: Ceiling Fan, Exterior Entry, Fireplace, Laminate Flooring
- Level: Main
- Area: 352
- Dimensions: 22 x 16
Kitchen
- Features: Dishwasher, Disposal, Eat Bar, Gas Appliances, Instant Hot Water, Microwave, Convection Oven, Free Standing Range, Free Standing Refrigerator, Granite, High Ceilings, Vinyl Floor
- Level: Main
- Area: 165
- Width: 11
Living room
- Features: High Ceilings, Wallto Wall Carpet
- Level: Main
- Area: 228
- Dimensions: 19 x 12
Heating
- Forced Air, Fireplace(s)
Cooling
- Central Air
Appliances
- Included: Convection Oven, Dishwasher, Disposal, Free-Standing Gas Range, Free-Standing Range, Free-Standing Refrigerator, Instant Hot Water, Microwave, Plumbed For Ice Maker, Stainless Steel Appliance(s), Gas Appliances, Gas Water Heater
- Laundry: Laundry Room
Features
- Ceiling Fan(s), Granite, High Ceilings, Eat Bar, Walk-In Closet(s), Kitchen Island, Pantry
- Flooring: Laminate, Vinyl, Wall to Wall Carpet
- Windows: Double Pane Windows, Vinyl Frames
- Basement: Crawl Space
- Number of fireplaces: 1
- Fireplace features: Gas
Interior area
- Total structure area: 2,053
- Total interior livable area: 2,053 sqft
Property
Parking
- Total spaces: 3
- Parking features: Driveway, Off Street, Garage Door Opener, Attached
- Attached garage spaces: 3
- Has uncovered spaces: Yes
Accessibility
- Accessibility features: Accessible Hallway, Ground Level, Main Floor Bedroom Bath, Minimal Steps, One Level, Utility Room On Main, Accessibility
Features
- Levels: One
- Stories: 1
- Patio & porch: Patio, Porch
- Exterior features: Yard, Exterior Entry
- Fencing: Fenced
Lot
- Size: 6,098 sqft
- Features: Level, Sprinkler, SqFt 5000 to 6999
Details
- Parcel number: 1721354
- Other equipment: Irrigation Equipment
Construction
Type & style
- Home type: SingleFamily
- Architectural style: Craftsman
- Property subtype: Residential, Single Family Residence
Materials
- Brick, Cement Siding, T111 Siding
- Foundation: Concrete Perimeter
- Roof: Composition
Condition
- Resale
- New construction: No
- Year built: 2004
Utilities & green energy
- Gas: Gas
- Sewer: Public Sewer
- Water: Public
Community & neighborhood
Location
- Region: Eugene
- Subdivision: Royal Creek
HOA & financial
HOA
- Has HOA: Yes
- HOA fee: $250 annually
Other
Other facts
- Listing terms: Cash,Conventional,FHA,VA Loan
- Road surface type: Paved
Price history
| Date | Event | Price |
|---|---|---|
| 6/25/2025 | Sold | $510,000-1%$248/sqft |
Source: | ||
| 5/3/2025 | Pending sale | $514,900$251/sqft |
Source: | ||
| 4/15/2025 | Listed for sale | $514,900+71.6%$251/sqft |
Source: | ||
| 6/23/2017 | Sold | $300,000$146/sqft |
Source: | ||
| 5/9/2017 | Pending sale | $300,000$146/sqft |
Source: Elite Realty Professionals #17018585 Report a problem | ||
Public tax history
| Year | Property taxes | Tax assessment |
|---|---|---|
| 2025 | $5,081 +2.6% | $292,132 +3% |
| 2024 | $4,953 +3% | $283,624 +3% |
| 2023 | $4,808 +4.3% | $275,364 +3% |
Find assessor info on the county website
Neighborhood: Bethel
Nearby schools
GreatSchools rating
- 3/10Danebo Elementary SchoolGrades: K-5Distance: 0.5 mi
- 2/10Shasta Middle SchoolGrades: 6-8Distance: 1 mi
- 4/10Willamette High SchoolGrades: 9-12Distance: 1.1 mi
Schools provided by the listing agent
- Elementary: Prairie Mtn
- Middle: Prairie Mtn
- High: Willamette
Source: RMLS (OR). This data may not be complete. We recommend contacting the local school district to confirm school assignments for this home.
Get pre-qualified for a loan
At Zillow Home Loans, we can pre-qualify you in as little as 5 minutes with no impact to your credit score.An equal housing lender. NMLS #10287.
Sell with ease on Zillow
Get a Zillow Showcase℠ listing at no additional cost and you could sell for —faster.
$509,200
2% more+$10,184
With Zillow Showcase(estimated)$519,384

