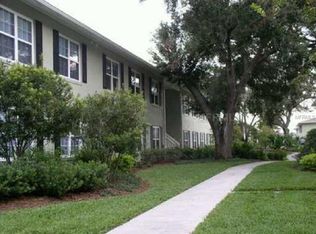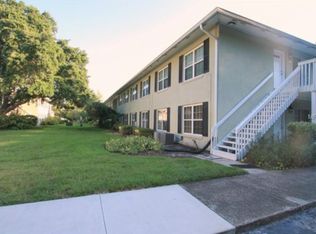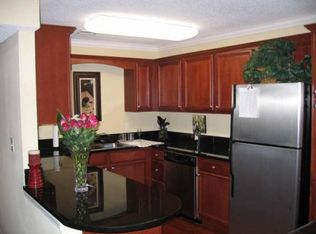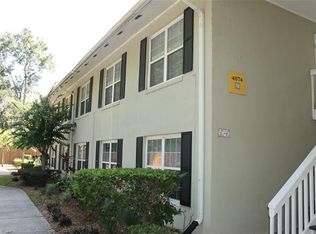Sold for $165,000 on 03/28/25
$165,000
4872 Conway Rd APT 101, Orlando, FL 32812
2beds
870sqft
Condominium
Built in 1973
-- sqft lot
$160,900 Zestimate®
$190/sqft
$1,497 Estimated rent
Home value
$160,900
$146,000 - $177,000
$1,497/mo
Zestimate® history
Loading...
Owner options
Explore your selling options
What's special
**This property qualifies for a closing cost credit up to $1,400 through the Seller’s preferred lender.** Look no further than this first floor 2-bedroom, 2-bathroom end unit condo in the Sienna Place community. As you enter, you’re welcomed into the open concept layout with the living room to the left featuring an oversized window drawing in the natural light. The dining room is tucked up at the front by the sliding glass doors that leads back into the kitchen featuring black granite countertops and stainless-steel appliances. Down the hall you’ll find the 2 bedrooms with the primary bedroom at the end with an ensuite and walk-in closet with the stackable washer and dryer. Sienna Place offers fantastic amenities, including a swimming pool, fitness center, BBQ area, and ample green space. The pet-friendly community features walking paths and designated doggie stations throughout. Conveniently situated just steps away from groceries, shopping, and dining, with Downtown Orlando, Orlando International Airport, and theme parks just a short drive away. Schedule your private showing today!
Zillow last checked: 8 hours ago
Listing updated: March 28, 2025 at 11:46am
Listing Provided by:
Thomas Nickley, Jr 407-629-4420,
KELLER WILLIAMS REALTY AT THE PARKS 407-629-4420,
Shaun Ross 239-331-1366,
KELLER WILLIAMS REALTY AT THE PARKS
Bought with:
Carlton Kemper, 3162438
EXP REALTY LLC
Kristen Bear, 3335987
EXP REALTY LLC
Source: Stellar MLS,MLS#: O6234379 Originating MLS: Orlando Regional
Originating MLS: Orlando Regional

Facts & features
Interior
Bedrooms & bathrooms
- Bedrooms: 2
- Bathrooms: 2
- Full bathrooms: 2
Primary bedroom
- Features: Walk-In Closet(s)
- Level: First
- Area: 168 Square Feet
- Dimensions: 12x14
Bedroom 2
- Features: Built-in Closet
- Level: First
- Area: 120 Square Feet
- Dimensions: 10x12
Kitchen
- Level: First
- Area: 80 Square Feet
- Dimensions: 8x10
Living room
- Level: First
- Area: 182 Square Feet
- Dimensions: 13x14
Heating
- Central
Cooling
- Central Air
Appliances
- Included: Dishwasher, Microwave, Range, Refrigerator
- Laundry: Inside
Features
- Ceiling Fan(s), High Ceilings, Open Floorplan
- Flooring: Carpet, Tile, Hardwood
- Doors: Sliding Doors
- Has fireplace: No
- Common walls with other units/homes: Corner Unit
Interior area
- Total structure area: 870
- Total interior livable area: 870 sqft
Property
Parking
- Parking features: Assigned, Guest
Features
- Levels: One
- Stories: 1
- Patio & porch: Covered
Lot
- Size: 3,752 sqft
Details
- Parcel number: 172330802913101
- Zoning: R-3
- Special conditions: None
Construction
Type & style
- Home type: Condo
- Property subtype: Condominium
Materials
- Block
- Foundation: Slab
- Roof: Built-Up
Condition
- New construction: No
- Year built: 1973
Utilities & green energy
- Sewer: Public Sewer
- Water: Public
- Utilities for property: Electricity Connected, Public
Community & neighborhood
Community
- Community features: Fitness Center, Pool, Sidewalks
Location
- Region: Orlando
- Subdivision: SIENNA PLACE CONDO
HOA & financial
HOA
- Has HOA: Yes
- HOA fee: $583 monthly
- Services included: Community Pool, Maintenance Structure, Maintenance Grounds, Manager, Sewer, Trash, Water
- Association name: Diana Santos
- Association phone: 407-595-2369
Other fees
- Pet fee: $0 monthly
Other financial information
- Total actual rent: 0
Other
Other facts
- Listing terms: Cash,Conventional
- Ownership: Condominium
- Road surface type: Asphalt
Price history
| Date | Event | Price |
|---|---|---|
| 3/28/2025 | Sold | $165,000$190/sqft |
Source: | ||
| 2/19/2025 | Pending sale | $165,000$190/sqft |
Source: | ||
| 2/4/2025 | Price change | $165,000-2.9%$190/sqft |
Source: | ||
| 11/25/2024 | Price change | $170,000-6.8%$195/sqft |
Source: | ||
| 9/24/2024 | Price change | $182,500-3.9%$210/sqft |
Source: | ||
Public tax history
| Year | Property taxes | Tax assessment |
|---|---|---|
| 2024 | $2,502 +9.7% | $142,175 +10% |
| 2023 | $2,281 +21.9% | $129,250 +10% |
| 2022 | $1,872 +2% | $117,500 +3.9% |
Find assessor info on the county website
Neighborhood: 32812
Nearby schools
GreatSchools rating
- 5/10Shenandoah Elementary SchoolGrades: PK-5Distance: 0.2 mi
- 4/10Conway Middle SchoolGrades: 6-8Distance: 1.2 mi
- 6/10William R Boone High SchoolGrades: 9-12Distance: 3.2 mi
Schools provided by the listing agent
- Elementary: Shenandoah Elem
- Middle: Conway Middle
- High: Boone High
Source: Stellar MLS. This data may not be complete. We recommend contacting the local school district to confirm school assignments for this home.
Get a cash offer in 3 minutes
Find out how much your home could sell for in as little as 3 minutes with a no-obligation cash offer.
Estimated market value
$160,900
Get a cash offer in 3 minutes
Find out how much your home could sell for in as little as 3 minutes with a no-obligation cash offer.
Estimated market value
$160,900



