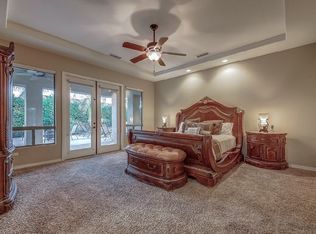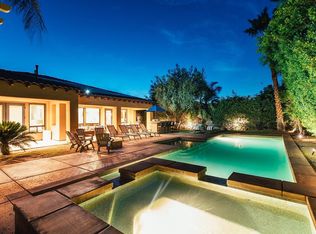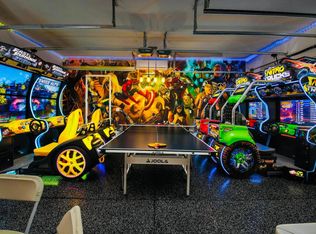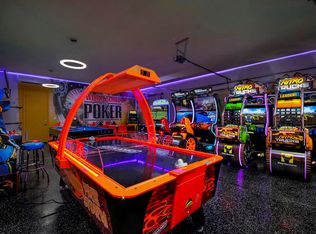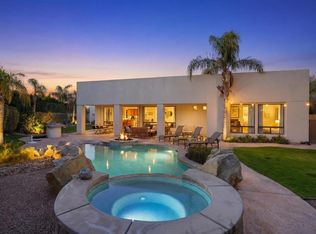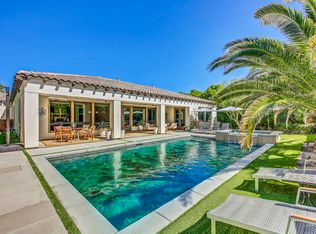Turnkey Investor's Dream in the Prestigious Montage at Santa Rosa Community.A high-performing short-term rental on an oversized ~0.30-acre lot at the end of a quiet cul-de-sac inside Montage at Santa Rosa - one of Indio's most sought-after, permit-friendly gated neighborhoods. This property is already operating as a fully furnished, income-producing rental and has approximately $40,000 in booked revenue for April 2026 alone.The home features two true primary suites (dual primary bedrooms with ensuite baths), an expansive resort-style pool and spa, multiple outdoor game areas, and comes fully furnished, allowing guests to check in on day one.The large lot provides exceptional upside. The seller includes blueprints for a 3-car-garage + casita addition, which can expand the home to a 5-bed layout - mirroring other high-earning rentals in the community. There's also space for an outdoor kitchen or ADU to further boost nightly rates and long-term value.Located in a luxury enclave where a neighboring property recently sold for $3.2 million, Montage homes command premium rates thanks to their rare walkable proximity to Coachella and Stagecoach festival grounds.A rare opportunity to acquire land, income, and expansion potential in one of the desert's top-performing STR communities.Contact Mike Smith for a private showing and full financials.
For sale
Listing Provided by: Vacaystay Real Estate
$1,675,000
48713 Spring Rain Ct, Indio, CA 92201
4beds
2,667sqft
Est.:
Single Family Residence
Built in 2004
0.3 Square Feet Lot
$1,588,300 Zestimate®
$628/sqft
$210/mo HOA
What's special
Quiet cul-de-sacMultiple outdoor game areas
- 123 days |
- 305 |
- 6 |
Zillow last checked: 8 hours ago
Listing updated: October 31, 2025 at 12:15pm
Listing Provided by:
Michael Smith DRE #02119749 805-750-3800,
Vacaystay Real Estate
Source: CRMLS,MLS#: 219137642DA Originating MLS: California Desert AOR & Palm Springs AOR
Originating MLS: California Desert AOR & Palm Springs AOR
Tour with a local agent
Facts & features
Interior
Bedrooms & bathrooms
- Bedrooms: 4
- Bathrooms: 3
- Full bathrooms: 3
Rooms
- Room types: Entry/Foyer
Heating
- Central
Cooling
- Central Air
Features
- Furnished
- Flooring: Tile
- Has fireplace: Yes
- Fireplace features: Living Room
- Furnished: Yes
Interior area
- Total interior livable area: 2,667 sqft
Property
Parking
- Total spaces: 9
- Parking features: Garage, Garage Door Opener
- Attached garage spaces: 3
- Uncovered spaces: 6
Features
- Levels: One
- Stories: 1
- Has private pool: Yes
- Pool features: Electric Heat, In Ground, Tile
- Spa features: Heated, In Ground
- Has view: Yes
- View description: Mountain(s)
Lot
- Size: 0.3 Square Feet
- Features: Drip Irrigation/Bubblers, Sprinkler System
Details
- Parcel number: 602420031
- Special conditions: Standard
Construction
Type & style
- Home type: SingleFamily
- Property subtype: Single Family Residence
Condition
- New construction: No
- Year built: 2004
Community & HOA
Community
- Features: Gated
- Security: Security Gate, Gated Community, Key Card Entry
- Subdivision: Montage At Santa Rosa
HOA
- Has HOA: Yes
- Amenities included: Management, Other
- HOA fee: $210 monthly
Location
- Region: Indio
Financial & listing details
- Price per square foot: $628/sqft
- Tax assessed value: $1,249,499
- Annual tax amount: $17,223
- Date on market: 10/25/2025
- Listing terms: Cash,Conventional,Contract,1031 Exchange
Estimated market value
$1,588,300
$1.51M - $1.67M
$5,241/mo
Price history
Price history
| Date | Event | Price |
|---|---|---|
| 2/13/2026 | Listed for rent | $13,500$5/sqft |
Source: Zillow Rentals Report a problem | ||
| 1/2/2026 | Listing removed | $13,500$5/sqft |
Source: Zillow Rentals Report a problem | ||
| 12/25/2025 | Price change | $13,500+8%$5/sqft |
Source: Zillow Rentals Report a problem | ||
| 11/20/2025 | Price change | $12,500+19.6%$5/sqft |
Source: Zillow Rentals Report a problem | ||
| 10/26/2025 | Listed for sale | $1,675,000+36.7%$628/sqft |
Source: | ||
| 10/2/2025 | Price change | $10,450-8.7%$4/sqft |
Source: Zillow Rentals Report a problem | ||
| 9/11/2025 | Listed for rent | $11,450$4/sqft |
Source: Zillow Rentals Report a problem | ||
| 9/2/2025 | Listing removed | $11,450$4/sqft |
Source: Zillow Rentals Report a problem | ||
| 7/9/2025 | Price change | $11,450+9.6%$4/sqft |
Source: Zillow Rentals Report a problem | ||
| 6/4/2025 | Price change | $10,450-16.1%$4/sqft |
Source: Zillow Rentals Report a problem | ||
| 5/5/2025 | Price change | $12,450+8.7%$5/sqft |
Source: Zillow Rentals Report a problem | ||
| 4/21/2025 | Price change | $11,450-14.9%$4/sqft |
Source: Zillow Rentals Report a problem | ||
| 3/4/2025 | Price change | $13,450+28.7%$5/sqft |
Source: Zillow Rentals Report a problem | ||
| 2/18/2025 | Price change | $10,450-22.6%$4/sqft |
Source: Zillow Rentals Report a problem | ||
| 2/11/2025 | Price change | $13,500+8.4%$5/sqft |
Source: Zillow Rentals Report a problem | ||
| 1/27/2025 | Price change | $12,450-13.8%$5/sqft |
Source: Zillow Rentals Report a problem | ||
| 1/24/2025 | Price change | $14,450-6.5%$5/sqft |
Source: Zillow Rentals Report a problem | ||
| 1/13/2025 | Listed for rent | $15,450+10.4%$6/sqft |
Source: Zillow Rentals Report a problem | ||
| 12/20/2024 | Listing removed | $14,000$5/sqft |
Source: Zillow Rentals Report a problem | ||
| 12/20/2024 | Price change | $14,000+21.7%$5/sqft |
Source: Zillow Rentals Report a problem | ||
| 10/9/2024 | Price change | $11,500+36.1%$4/sqft |
Source: Zillow Rentals Report a problem | ||
| 9/16/2024 | Price change | $8,450-19.5%$3/sqft |
Source: Zillow Rentals Report a problem | ||
| 9/12/2024 | Price change | $10,500-16%$4/sqft |
Source: Zillow Rentals Report a problem | ||
| 9/9/2024 | Listed for rent | $12,500$5/sqft |
Source: Zillow Rentals Report a problem | ||
| 10/17/2023 | Sold | $1,225,000-15.5%$459/sqft |
Source: | ||
| 8/19/2021 | Sold | $1,450,000+119.7%$544/sqft |
Source: | ||
| 9/20/2019 | Sold | $660,000+13.8%$247/sqft |
Source: | ||
| 8/7/2017 | Sold | $580,000+5.6%$217/sqft |
Source: Public Record Report a problem | ||
| 9/29/2015 | Sold | $549,000+14.4%$206/sqft |
Source: Public Record Report a problem | ||
| 4/11/2008 | Sold | $480,000$180/sqft |
Source: Public Record Report a problem | ||
Public tax history
Public tax history
| Year | Property taxes | Tax assessment |
|---|---|---|
| 2025 | $17,223 +1.8% | $1,249,499 +2% |
| 2024 | $16,926 -16.8% | $1,225,000 -17.2% |
| 2023 | $20,348 +1.8% | $1,478,999 +2% |
| 2022 | $19,996 +105.2% | $1,450,000 +117.4% |
| 2021 | $9,744 +6% | $666,837 +1% |
| 2020 | $9,195 | $660,000 +11.6% |
| 2019 | -- | $591,600 +2% |
| 2018 | $8,133 +2.7% | $580,000 +3.6% |
| 2017 | $7,921 | $559,980 +2% |
| 2016 | $7,921 +5.4% | $549,000 -1.8% |
| 2015 | $7,512 +17.9% | $558,877 +21.2% |
| 2014 | $6,372 | $461,000 +23.6% |
| 2013 | -- | $373,000 +2.8% |
| 2012 | -- | $363,000 -12.3% |
| 2011 | -- | $414,000 +36.2% |
| 2010 | -- | $304,000 -19.4% |
| 2009 | -- | $377,000 -27.1% |
| 2008 | -- | $517,000 -29.6% |
| 2007 | -- | $734,400 +2% |
| 2006 | -- | $720,000 |
Find assessor info on the county website
BuyAbility℠ payment
Est. payment
$9,940/mo
Principal & interest
$8097
Property taxes
$1633
HOA Fees
$210
Climate risks
Neighborhood: 92201
Nearby schools
GreatSchools rating
- 3/10Mountain Vista Elementary SchoolGrades: K-6Distance: 0.6 mi
- 3/10Cahuilla Desert Academy Junior HighGrades: 7-8Distance: 2.4 mi
- 3/10Coachella Valley High SchoolGrades: 9-12Distance: 4.7 mi
