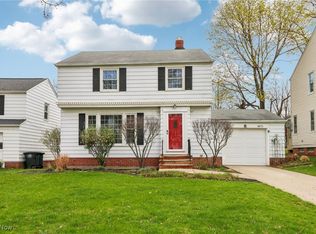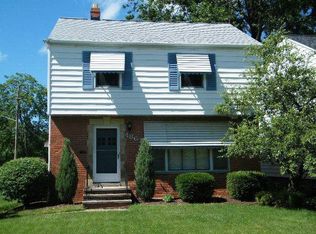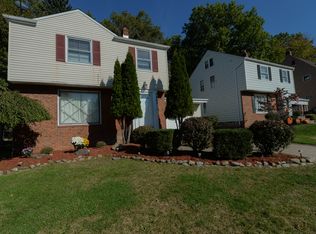Sold for $195,000
$195,000
4871 Westbourne Rd, Lyndhurst, OH 44124
4beds
1,643sqft
Single Family Residence
Built in 1954
7,701.41 Square Feet Lot
$202,900 Zestimate®
$119/sqft
$2,139 Estimated rent
Home value
$202,900
$185,000 - $223,000
$2,139/mo
Zestimate® history
Loading...
Owner options
Explore your selling options
What's special
Welcome to this spacious and well cared for Colonial on a quiet street in Lyndhurst. This home has been updated throughout the years and features 4 generous sized bedrooms and 1.5 baths, along with a covered back porch. The hardwood flooring throughout and large windows in the living room add character and comfort to the home. There is also a dedicated dining room. A fully equipped kitchen includes stainless steel appliances, granite countertops, and plenty of counter and cabinet space. Some of the most RECENT updates include: HVAC and AC unit (2023), plumbing and shut off valves in the basement (2024), landscaping updated and concrete step added off back door (2020), blinds installed, full bath updated with new shower head and glass shower door (2024), tile in front entry way (2020), custom rail added on stairwell (2021), and so much more! Conveniently located near schools and parks, I-271, restaurants and shopping. Included are all kitchen appliances and washer/dryer. This home is a muse see!
Zillow last checked: 8 hours ago
Listing updated: January 28, 2025 at 08:56am
Listing Provided by:
Krissi Ianni 440-568-0400cleveland@evrealestate.com,
Engel & Völkers Distinct
Bought with:
Brian H Miller, 2014003967
Berkshire Hathaway HomeServices Professional Realty
Source: MLS Now,MLS#: 5088264 Originating MLS: Akron Cleveland Association of REALTORS
Originating MLS: Akron Cleveland Association of REALTORS
Facts & features
Interior
Bedrooms & bathrooms
- Bedrooms: 4
- Bathrooms: 2
- Full bathrooms: 1
- 1/2 bathrooms: 1
- Main level bathrooms: 1
Bedroom
- Description: Flooring: Hardwood
- Level: Second
- Dimensions: 15 x 12
Bedroom
- Description: Flooring: Hardwood
- Level: Second
- Dimensions: 15 x 14
Bedroom
- Description: Flooring: Hardwood
- Level: Second
- Dimensions: 18 x 14
Bedroom
- Description: Flooring: Hardwood
- Level: Second
- Dimensions: 11 x 10
Dining room
- Description: Flooring: Hardwood
- Level: First
- Dimensions: 12 x 9
Eat in kitchen
- Description: Flooring: Other
- Level: First
- Dimensions: 12 x 10
Living room
- Description: Flooring: Hardwood
- Level: First
- Dimensions: 25 x 13
Heating
- Forced Air, Gas
Cooling
- Central Air, Ceiling Fan(s)
Appliances
- Included: Dryer, Dishwasher, Range, Refrigerator, Washer
- Laundry: Electric Dryer Hookup, Lower Level
Features
- Ceiling Fan(s)
- Windows: Blinds
- Basement: Full
- Has fireplace: No
- Fireplace features: None
Interior area
- Total structure area: 1,643
- Total interior livable area: 1,643 sqft
- Finished area above ground: 1,643
Property
Parking
- Total spaces: 1
- Parking features: Attached, Garage Faces Front, Garage, Paved
- Attached garage spaces: 1
Features
- Levels: Two
- Stories: 2
- Patio & porch: Porch
Lot
- Size: 7,701 sqft
Details
- Parcel number: 71113069
Construction
Type & style
- Home type: SingleFamily
- Architectural style: Colonial
- Property subtype: Single Family Residence
Materials
- Aluminum Siding
- Roof: Asphalt,Fiberglass
Condition
- Year built: 1954
Utilities & green energy
- Sewer: Public Sewer
- Water: Public
Community & neighborhood
Security
- Security features: Smoke Detector(s)
Location
- Region: Lyndhurst
Other
Other facts
- Listing terms: Cash,Conventional,FHA,VA Loan
Price history
| Date | Event | Price |
|---|---|---|
| 1/28/2025 | Sold | $195,000-4.9%$119/sqft |
Source: | ||
| 12/18/2024 | Pending sale | $205,000$125/sqft |
Source: | ||
| 12/6/2024 | Listed for sale | $205,000+47.7%$125/sqft |
Source: | ||
| 8/1/2019 | Sold | $138,800$84/sqft |
Source: | ||
| 7/12/2019 | Pending sale | $138,800$84/sqft |
Source: McDowell Homes Real Estate Services #4107954 Report a problem | ||
Public tax history
| Year | Property taxes | Tax assessment |
|---|---|---|
| 2024 | $4,476 +8.4% | $66,540 +34.3% |
| 2023 | $4,127 +0.6% | $49,560 |
| 2022 | $4,103 +0.9% | $49,560 |
Find assessor info on the county website
Neighborhood: 44124
Nearby schools
GreatSchools rating
- 4/10Greenview Upper Elementary SchoolGrades: 4-8Distance: 1.1 mi
- 5/10Brush High SchoolGrades: 9-12Distance: 0.2 mi
- 5/10Memorial Junior High SchoolGrades: 7-8Distance: 0.2 mi
Schools provided by the listing agent
- District: South Euclid-Lyndhurst - 1829
Source: MLS Now. This data may not be complete. We recommend contacting the local school district to confirm school assignments for this home.
Get pre-qualified for a loan
At Zillow Home Loans, we can pre-qualify you in as little as 5 minutes with no impact to your credit score.An equal housing lender. NMLS #10287.
Sell with ease on Zillow
Get a Zillow Showcase℠ listing at no additional cost and you could sell for —faster.
$202,900
2% more+$4,058
With Zillow Showcase(estimated)$206,958


