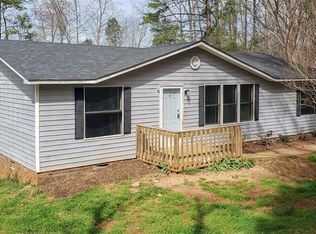Sold for $800,000
$800,000
4871 Snyder Country Rd, Trinity, NC 27370
4beds
2,772sqft
Stick/Site Built, Residential, Single Family Residence
Built in 2021
17.95 Acres Lot
$804,400 Zestimate®
$--/sqft
$2,423 Estimated rent
Home value
$804,400
$740,000 - $869,000
$2,423/mo
Zestimate® history
Loading...
Owner options
Explore your selling options
What's special
**Offers due by Wednesday 2/7/24 at 6:30** Here is your opportunity to own this custom built home in a great location in Trinity. You will love the winding drive into the the property as it has 17.95 acres of land and a fenced in pasture that’s ready for your horses. There is a 5 stall barn as well. But the excitement builds when you enter this beautiful home through the barn doors. This home was built in 2022 and it offers 4 spacious bedrooms, 3 baths, covered porch, enough room for 3 cars and there is a large 10x40 storage room. When you reach the 2nd level, you’ll be greeted by a beautiful kitchen that offers Jen-air appliances, eat-at kitchen island, farm sink and the beautiful wood beams just go on forever. This property is very unique and a must see. It’s located in Wheatmore school district, low Randolph county taxes and less than 15 minutes to I-85 and 311 Bypass.
Zillow last checked: 8 hours ago
Listing updated: April 11, 2024 at 09:01am
Listed by:
Michael Byrd 336-442-7669,
Stan Byrd & Associates
Bought with:
Michael Byrd, 154811
Stan Byrd & Associates
Source: Triad MLS,MLS#: 1132068 Originating MLS: High Point
Originating MLS: High Point
Facts & features
Interior
Bedrooms & bathrooms
- Bedrooms: 4
- Bathrooms: 3
- Full bathrooms: 3
- Main level bathrooms: 1
Primary bedroom
- Level: Main
- Dimensions: 11 x 16
Bedroom 2
- Level: Second
- Dimensions: 12 x 15
Bedroom 3
- Level: Second
- Dimensions: 13 x 15.42
Bedroom 4
- Level: Second
- Dimensions: 13 x 14.17
Den
- Level: Second
- Dimensions: 10.17 x 13
Dining room
- Level: Second
- Dimensions: 13.25 x 19.42
Entry
- Level: Main
- Dimensions: 10 x 21
Kitchen
- Level: Second
- Dimensions: 10 x 18.42
Laundry
- Level: Second
- Dimensions: 7 x 7
Living room
- Level: Second
- Dimensions: 23.5 x 30.67
Heating
- Multiple Systems, Electric, Propane
Cooling
- Multi Units
Appliances
- Included: Microwave, Oven, Dishwasher, Gas Cooktop, Gas Water Heater, Tankless Water Heater
- Laundry: Laundry Room
Features
- Built-in Features, Ceiling Fan(s), Dead Bolt(s), Kitchen Island, Pantry, Solid Surface Counter, Central Vacuum
- Flooring: Tile, Vinyl
- Has basement: No
- Has fireplace: No
Interior area
- Total structure area: 2,772
- Total interior livable area: 2,772 sqft
- Finished area above ground: 2,772
Property
Parking
- Total spaces: 2
- Parking features: Driveway, Garage, Circular Driveway, Garage Door Opener, Attached
- Attached garage spaces: 2
- Has uncovered spaces: Yes
Features
- Levels: Two
- Stories: 2
- Patio & porch: Porch
- Exterior features: Lighting
- Pool features: None
- Fencing: Fenced,Partial
Lot
- Size: 17.95 Acres
- Features: Horses Allowed, Cleared, Pasture, Not in Flood Zone
Details
- Additional structures: Barn(s)
- Parcel number: 7714176737
- Zoning: RA
- Special conditions: Owner Sale
- Horses can be raised: Yes
Construction
Type & style
- Home type: SingleFamily
- Property subtype: Stick/Site Built, Residential, Single Family Residence
Materials
- Vinyl Siding
- Foundation: Slab
Condition
- Year built: 2021
Utilities & green energy
- Sewer: Septic Tank
- Water: Well
Community & neighborhood
Security
- Security features: Smoke Detector(s)
Location
- Region: Trinity
Other
Other facts
- Listing agreement: Exclusive Right To Sell
Price history
| Date | Event | Price |
|---|---|---|
| 4/1/2024 | Sold | $800,000-1.8% |
Source: | ||
| 2/9/2024 | Pending sale | $815,000 |
Source: | ||
| 2/4/2024 | Listed for sale | $815,000 |
Source: | ||
Public tax history
Tax history is unavailable.
Neighborhood: 27370
Nearby schools
GreatSchools rating
- 8/10Hopewell Elementary SchoolGrades: K-5Distance: 4.9 mi
- 3/10Wheatmore Middle SchoolGrades: 6-8Distance: 6.1 mi
- 7/10Wheatmore HighGrades: 9-12Distance: 2.8 mi
Schools provided by the listing agent
- Elementary: Hopewell
- Middle: Wheatmore
- High: Wheatmore
Source: Triad MLS. This data may not be complete. We recommend contacting the local school district to confirm school assignments for this home.
Get a cash offer in 3 minutes
Find out how much your home could sell for in as little as 3 minutes with a no-obligation cash offer.
Estimated market value$804,400
Get a cash offer in 3 minutes
Find out how much your home could sell for in as little as 3 minutes with a no-obligation cash offer.
Estimated market value
$804,400
