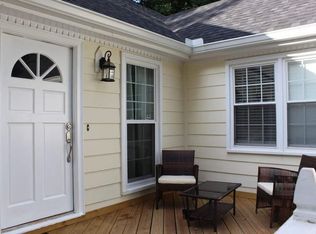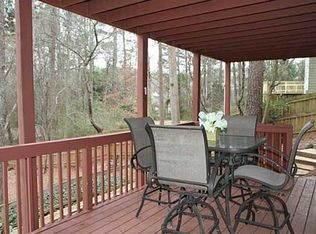Closed
$370,000
4871 Post Oak Tritt Rd NE, Roswell, GA 30075
3beds
1,592sqft
Single Family Residence, Residential
Built in 1980
0.27 Acres Lot
$363,900 Zestimate®
$232/sqft
$2,231 Estimated rent
Home value
$363,900
$335,000 - $397,000
$2,231/mo
Zestimate® history
Loading...
Owner options
Explore your selling options
What's special
Charming ranch home nestled in East Cobb's highly sought-after Pope High School district, offering unparalleled convenience and contemporary comforts. Boasting a practical layout with a spacious family room and separate dining area, this residence is tailor-made for effortless daily living. The family room serves as the heart of the home, enhanced by a captivating stone fireplace. With three bedrooms, two baths, and recent upgrades including a new HVAC system, this home exudes style and functionality. The Agreeable Gray paint scheme adds a touch of warmth and sophistication, complementing the hardwood floors that flow throughout. A detached two-car garage provides ample storage, parking, and workshop space. Outside, the landscaped front yard welcomes you home, while the backyard offers a retreat. Situated just minutes from Historic Roswell's lively Canton Street and within a top-rated East Cobb school district, this property offers the perfect blend of suburban tranquility and urban convenience. Whether you're an investor or buyer, don't miss this opportunity!
Zillow last checked: 8 hours ago
Listing updated: October 28, 2024 at 10:53pm
Listing Provided by:
LEE COLLINS,
Keller Williams Rlty Consultants,
Collins Collective,
Keller Williams Rlty Consultants
Bought with:
Heenal Patel, 363299
Trend Atlanta Realty, Inc.
Source: FMLS GA,MLS#: 7390418
Facts & features
Interior
Bedrooms & bathrooms
- Bedrooms: 3
- Bathrooms: 2
- Full bathrooms: 2
- Main level bathrooms: 2
- Main level bedrooms: 3
Primary bedroom
- Features: Master on Main
- Level: Master on Main
Bedroom
- Features: Master on Main
Primary bathroom
- Features: Other
Dining room
- Features: Separate Dining Room
Kitchen
- Features: Breakfast Room, Cabinets White, Stone Counters
Heating
- Forced Air, Natural Gas
Cooling
- Ceiling Fan(s), Central Air, Electric
Appliances
- Included: Dishwasher, Electric Oven, Electric Range
- Laundry: Laundry Closet, Main Level
Features
- Other
- Flooring: Hardwood
- Windows: None
- Basement: None
- Attic: Pull Down Stairs
- Number of fireplaces: 1
- Fireplace features: Family Room
- Common walls with other units/homes: No Common Walls
Interior area
- Total structure area: 1,592
- Total interior livable area: 1,592 sqft
Property
Parking
- Total spaces: 4
- Parking features: Detached, Driveway, Garage, Kitchen Level, See Remarks
- Garage spaces: 2
- Has uncovered spaces: Yes
Accessibility
- Accessibility features: None
Features
- Levels: One
- Stories: 1
- Patio & porch: Front Porch
- Exterior features: Garden, No Dock
- Pool features: None
- Spa features: None
- Fencing: None
- Has view: Yes
- View description: Rural, Other
- Waterfront features: None
- Body of water: None
Lot
- Size: 0.27 Acres
- Dimensions: 94 x 125
- Features: Back Yard, Front Yard, Landscaped
Details
- Additional structures: Garage(s)
- Parcel number: 01010000260
- Other equipment: None
- Horse amenities: None
Construction
Type & style
- Home type: SingleFamily
- Architectural style: Ranch
- Property subtype: Single Family Residence, Residential
Materials
- Frame
- Foundation: Slab
- Roof: Composition
Condition
- Resale
- New construction: No
- Year built: 1980
Utilities & green energy
- Electric: 110 Volts
- Sewer: Public Sewer
- Water: Public
- Utilities for property: Cable Available, Electricity Available, Natural Gas Available, Phone Available, Sewer Available, Water Available
Green energy
- Energy efficient items: Thermostat, Windows
- Energy generation: None
Community & neighborhood
Security
- Security features: Smoke Detector(s)
Community
- Community features: None
Location
- Region: Roswell
- Subdivision: Sturbridge Village
HOA & financial
HOA
- Has HOA: No
Other
Other facts
- Road surface type: Asphalt
Price history
| Date | Event | Price |
|---|---|---|
| 10/17/2024 | Sold | $370,000-7.5%$232/sqft |
Source: | ||
| 10/3/2024 | Pending sale | $399,955$251/sqft |
Source: | ||
| 9/17/2024 | Price change | $399,955-5.9%$251/sqft |
Source: | ||
| 8/26/2024 | Price change | $425,000-2.3%$267/sqft |
Source: | ||
| 8/10/2024 | Price change | $435,000-3.3%$273/sqft |
Source: | ||
Public tax history
| Year | Property taxes | Tax assessment |
|---|---|---|
| 2024 | $4,727 | $156,780 |
| 2023 | $4,727 +30.4% | $156,780 +31.3% |
| 2022 | $3,624 +259.8% | $119,400 |
Find assessor info on the county website
Neighborhood: 30075
Nearby schools
GreatSchools rating
- 8/10Tritt Elementary SchoolGrades: PK-5Distance: 0.7 mi
- 8/10Hightower Trail Middle SchoolGrades: 6-8Distance: 1.7 mi
- 10/10Pope High SchoolGrades: 9-12Distance: 2.6 mi
Schools provided by the listing agent
- Elementary: Tritt
- Middle: Hightower Trail
- High: Pope
Source: FMLS GA. This data may not be complete. We recommend contacting the local school district to confirm school assignments for this home.
Get a cash offer in 3 minutes
Find out how much your home could sell for in as little as 3 minutes with a no-obligation cash offer.
Estimated market value
$363,900
Get a cash offer in 3 minutes
Find out how much your home could sell for in as little as 3 minutes with a no-obligation cash offer.
Estimated market value
$363,900


