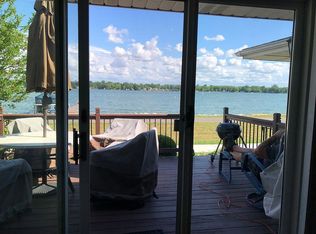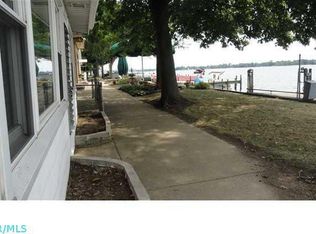Lower lever entry to the foyer with a sitting area,,bathroom, laundry, family room, 2 bedrooms,5 closets plus 6'x24' storage room. Upstairs to lake level is the dining and living area with a bathroom and large master bedroom. Exit side to 10'x10' screened -in side porch with lake view , then exit to smaller deck area. Exit from the front door to the lake front porch with remote controlled retractable Sun Setter Awning. Go down 4 steps to the larger deck with arbor and fire pit. Down from the deck, 13 steps to the flower garden space. Exit across the privae street to 40'x50' barn and garage behind which is the spillway water exit. Technically the property has water on both sidesof thr property. Exit the from the larger deck gate and and walk 50' to your private dock pad.
This property is off market, which means it's not currently listed for sale or rent on Zillow. This may be different from what's available on other websites or public sources.

