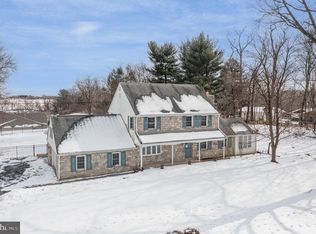Lovely Brick & Stone Executive Rancher located in Twin Lakes. This home features a large inviting foyer with flagstone flooring. First floor consists of 3149 sq/ft. Traditional floor plan, 4 bedrooms, 4.5 baths. Bright/sunny family room, large living room with gas fireplace. Large eat in kitchen with many cabinets, newer stainless-steel appliances. Formal dining room. Nice laundry room and full bath. Basement has a 960 sq/ft has a rec room with fireplace, bar, mini kitchen and half bath. Enjoy a huge lot beautifully landscaped, a rear cover patio with built in grill perfect for entertaining or relaxing. An oversized 2 car garage with storage area.
This property is off market, which means it's not currently listed for sale or rent on Zillow. This may be different from what's available on other websites or public sources.
