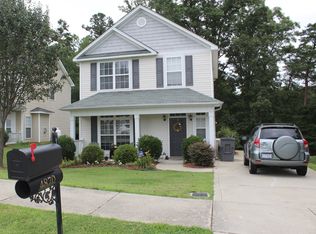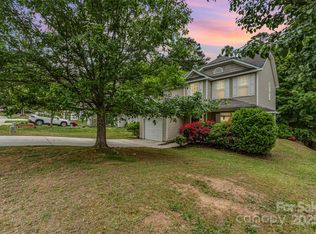Move In Ready!!! This gorgeous RANCH home is situated on a .16 acre corner lot in the desirable neighborhood of Central Park. Close to a great park, and greenways in Kannapolis and Concord. As you walk in you will be welcomed by a fantastic open floor plan, vaulted ceilings and tons of light! Spacious Great Room has fireplace and opens into the dining area and large kitchen. Kitchen features electric oven, microwave and dishwasher. Master bedroom has tray ceilings and private Master Bathroom. TWO secondary bedrooms with another FULL bathroom. Private patio area great for cooking out or relaxing with family! Corner lot provides additional green space for playing soccer, throwing the football or relaxing in the sun. NO HOA. Minutes from I-85, Downtown Kannapolis & Downtown Concord. Quick commute to Uptown CLT, airports, and much more! NEW WATER HEATER 2017!!!
This property is off market, which means it's not currently listed for sale or rent on Zillow. This may be different from what's available on other websites or public sources.

