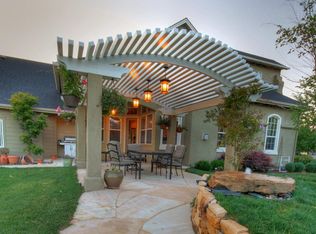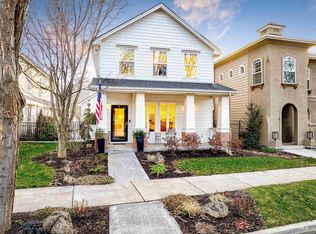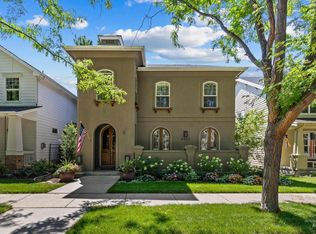Sold
Price Unknown
4871 E Arrow Junction Dr, Boise, ID 83716
4beds
3baths
1,820sqft
Single Family Residence
Built in 2000
3,920.4 Square Feet Lot
$650,500 Zestimate®
$--/sqft
$2,768 Estimated rent
Home value
$650,500
$605,000 - $696,000
$2,768/mo
Zestimate® history
Loading...
Owner options
Explore your selling options
What's special
Nestled in the highly desirable Mill District at Harris Ranch, this beautiful cottage-style residence offers 3-bedrooms plus a separate main-level office. The generous primary retreat features a walk-in closet, double sinks, and separate shower. Enjoy refined details like crown molding, maple cabinets, abundant storage, and a cozy fireplace. A spacious 3-car garage with tall ceilings provides ample room for vehicles and gear. Step outside and embrace the vibrant lifestyle of the Mill District. Set among storybook tree-lined streets, the neighborhood exudes charm and tranquility, creating a picturesque setting reminiscent of classic, timeless communities. Moments from the Boise River, Greenbelt, restaurants, pools, clubhouse, fitness center, and scenic parks. With easy access to trails, Barber Park, and Bown Crossing, this is your gateway to the best of Boise’s outdoor and urban amenities. Discover the perfect blend of comfort, convenience, and community in Harris Ranch.
Zillow last checked: 8 hours ago
Listing updated: June 16, 2025 at 01:47pm
Listed by:
Christina Ward 208-869-2444,
Keller Williams Realty Boise,
Heather Skow 208-631-0031,
Keller Williams Realty Boise
Bought with:
Kit Fitzgerald
Equity Northwest Real Estate
Source: IMLS,MLS#: 98947238
Facts & features
Interior
Bedrooms & bathrooms
- Bedrooms: 4
- Bathrooms: 3
- Main level bedrooms: 1
Primary bedroom
- Level: Upper
- Area: 208
- Dimensions: 13 x 16
Bedroom 2
- Level: Upper
- Area: 100
- Dimensions: 10 x 10
Bedroom 3
- Level: Upper
- Area: 154
- Dimensions: 11 x 14
Bedroom 4
- Level: Main
- Area: 144
- Dimensions: 12 x 12
Dining room
- Level: Main
- Area: 165
- Dimensions: 15 x 11
Family room
- Level: Main
- Area: 256
- Dimensions: 16 x 16
Kitchen
- Level: Main
- Area: 117
- Dimensions: 13 x 9
Living room
- Level: Main
- Area: 132
- Dimensions: 12 x 11
Heating
- Forced Air, Natural Gas
Cooling
- Central Air
Appliances
- Included: Gas Water Heater, Tank Water Heater, Dishwasher, Disposal, Microwave, Oven/Range Freestanding, Washer, Dryer
Features
- Bath-Master, Den/Office, Walk-In Closet(s), Breakfast Bar, Pantry, Laminate Counters, Number of Baths Upper Level: 2
- Flooring: Hardwood, Carpet, Vinyl
- Has basement: No
- Number of fireplaces: 1
- Fireplace features: One, Gas
Interior area
- Total structure area: 1,820
- Total interior livable area: 1,820 sqft
- Finished area above ground: 1,820
- Finished area below ground: 0
Property
Parking
- Total spaces: 3
- Parking features: Attached, Alley Access, Driveway
- Attached garage spaces: 3
- Has uncovered spaces: Yes
- Details: Garage: 22x40
Features
- Levels: Two
- Patio & porch: Covered Patio/Deck
- Pool features: Community, In Ground, Pool
- Fencing: Full,Metal
Lot
- Size: 3,920 sqft
- Features: Sm Lot 5999 SF, Garden, Irrigation Available, Sidewalks, Auto Sprinkler System
Details
- Parcel number: R3482150875
- Zoning: ZC-246
Construction
Type & style
- Home type: SingleFamily
- Property subtype: Single Family Residence
Materials
- Brick, Frame, Wood Siding
- Foundation: Crawl Space
- Roof: Composition
Condition
- Year built: 2000
Utilities & green energy
- Water: Public
- Utilities for property: Sewer Connected, Cable Connected
Community & neighborhood
Location
- Region: Boise
- Subdivision: Harris Ranch
HOA & financial
HOA
- Has HOA: Yes
- HOA fee: $600 semi-annually
Other
Other facts
- Listing terms: Consider All
- Ownership: Fee Simple,Fractional Ownership: No
- Road surface type: Paved
Price history
Price history is unavailable.
Public tax history
| Year | Property taxes | Tax assessment |
|---|---|---|
| 2025 | $4,289 +1.5% | $636,600 +6.5% |
| 2024 | $4,225 -13.4% | $597,700 +5.3% |
| 2023 | $4,881 +16.8% | $567,400 -17.5% |
Find assessor info on the county website
Neighborhood: Harris Ranch
Nearby schools
GreatSchools rating
- 10/10Adams Elementary SchoolGrades: PK-6Distance: 3.7 mi
- 8/10East Junior High SchoolGrades: 7-9Distance: 0.5 mi
- 9/10Timberline High SchoolGrades: 10-12Distance: 2.7 mi
Schools provided by the listing agent
- Elementary: Adams
- Middle: East Jr
- High: Timberline
- District: Boise School District #1
Source: IMLS. This data may not be complete. We recommend contacting the local school district to confirm school assignments for this home.


