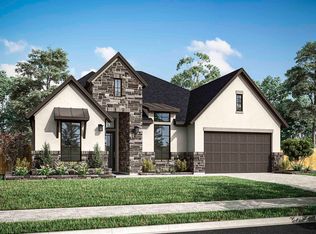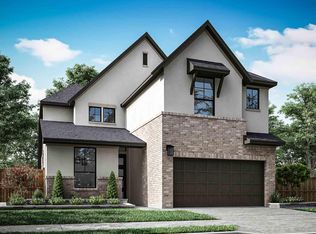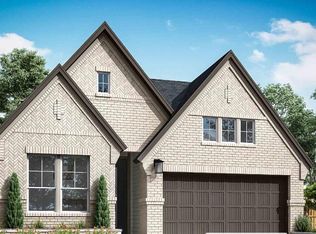This home, with its exceptional design features and prime location, is the dream property you've been waiting for. As you step through the front door, you're greeted by elegant light fixtures and soaring vaulted ceilings, creating an immediate sense of warmth and welcome. The main living area, with its impressive cathedral ceilings and two-story windows, offers abundant space for seating and is ideal for entertaining. Step outside to the patio, where you'll enjoy serene views of the community and additional dining space perfect for hosting guests. A spacious garage provides ample storage and convenient parking for multiple vehicles. Don t miss out on the luxury you deserve schedule your tour today. Disclaimer: Photos are images only and should not be relied upon to confirm applicable features.
This property is off market, which means it's not currently listed for sale or rent on Zillow. This may be different from what's available on other websites or public sources.



