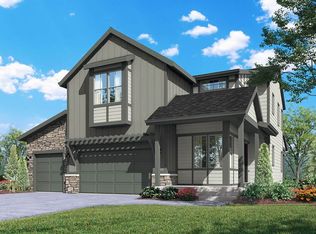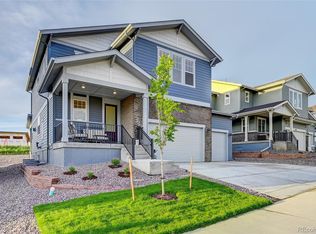Sold for $1,060,000
$1,060,000
4870 Saddle Iron Road, Castle Rock, CO 80104
5beds
4,631sqft
Single Family Residence
Built in 2022
7,710 Square Feet Lot
$1,054,400 Zestimate®
$229/sqft
$4,873 Estimated rent
Home value
$1,054,400
$1.00M - $1.12M
$4,873/mo
Zestimate® history
Loading...
Owner options
Explore your selling options
What's special
Best in Class Resort Lifestyle! Bring your most selective Buyers to this catalog-worthy home in Montaine, built by Wonderland (now Brightland) Homes. This home is dialed in with designer touches throughout from lighting, to window coverings & furniture. Ample space with 5 Beds, 5 Baths, Study, 4,631 sq. ft & 3 Car Garage equipped with Crossfit Gym (negotiable). Hunter Douglas Automated Blinds. Premium Starlink Satellite Internet included. Patio furniture in front and backyard included. Upgraded LVT flooring in every room above ground. Gourmet kitchen with marble quartz walls, stainless appliances, gas cooktop & attached 2nd Office/Homework room. Upstairs has loft for separate TV viewing, Attached en suite guest bathrooms & and primary suite to die for with vaulted ceilings, soaking tub & California Custom Closet. Upstairs laundry with extra cabinetry, washer & dryer included. Backing to green space with butte views, you will love having amenities like the community pool, clubhouse, gym & playground just over your fence. Basement has abundant storage, game room wired with surround sound & wet bar. Whole house water softener/filter system. Entertain outdoors during warm evenings with your choice of new hot tub, gas fire pit, hardscaped outdoor kitchen area & covered patio with mountain views & privacy.
Zillow last checked: 8 hours ago
Listing updated: October 01, 2024 at 11:09am
Listed by:
Chris Grund 303-815-2505 chris.grund@cbrealty.com,
Coldwell Banker Realty 24
Bought with:
Brent Gilles, 40003139
Kentwood Real Estate Cherry Creek
Source: REcolorado,MLS#: 7393763
Facts & features
Interior
Bedrooms & bathrooms
- Bedrooms: 5
- Bathrooms: 5
- Full bathrooms: 2
- 3/4 bathrooms: 2
- 1/2 bathrooms: 1
- Main level bathrooms: 1
Primary bedroom
- Level: Upper
Bedroom
- Level: Upper
Bedroom
- Level: Upper
Bedroom
- Level: Upper
Bedroom
- Level: Basement
Primary bathroom
- Level: Upper
Bathroom
- Level: Upper
Bathroom
- Level: Upper
Bathroom
- Level: Main
Bathroom
- Level: Basement
Bonus room
- Level: Basement
Dining room
- Level: Main
Game room
- Level: Basement
Great room
- Level: Main
Kitchen
- Level: Main
Laundry
- Level: Upper
Loft
- Level: Upper
Mud room
- Level: Main
Office
- Level: Main
Heating
- Forced Air, Natural Gas
Cooling
- Central Air
Appliances
- Included: Dishwasher, Disposal, Dryer, Microwave, Oven, Refrigerator, Washer
Features
- Entrance Foyer, Five Piece Bath, High Ceilings, Jack & Jill Bathroom, Kitchen Island, Marble Counters, Primary Suite, Walk-In Closet(s), Wet Bar
- Flooring: Vinyl
- Windows: Double Pane Windows, Window Coverings
- Basement: Finished,Full
- Number of fireplaces: 1
- Fireplace features: Great Room
Interior area
- Total structure area: 4,631
- Total interior livable area: 4,631 sqft
- Finished area above ground: 3,227
- Finished area below ground: 1,027
Property
Parking
- Total spaces: 3
- Parking features: Concrete
- Attached garage spaces: 3
Features
- Levels: Two
- Stories: 2
- Patio & porch: Covered, Front Porch, Patio
- Exterior features: Fire Pit, Private Yard
Lot
- Size: 7,710 sqft
Details
- Parcel number: R0612319
- Special conditions: Standard
Construction
Type & style
- Home type: SingleFamily
- Architectural style: Contemporary
- Property subtype: Single Family Residence
Materials
- Frame
- Foundation: Concrete Perimeter
- Roof: Composition
Condition
- Year built: 2022
Utilities & green energy
- Electric: 220 Volts
- Sewer: Public Sewer
- Water: Public
- Utilities for property: Cable Available, Electricity Connected, Internet Access (Wired), Natural Gas Connected, Phone Available
Community & neighborhood
Security
- Security features: Carbon Monoxide Detector(s), Smoke Detector(s)
Location
- Region: Castle Rock
- Subdivision: Montaine
HOA & financial
HOA
- Has HOA: Yes
- HOA fee: $151 monthly
- Amenities included: Bike Storage, Clubhouse, Fitness Center, Park, Playground, Pool, Spa/Hot Tub, Trail(s)
- Services included: Maintenance Grounds, Recycling, Snow Removal, Trash
- Association name: CO Here Life
- Association phone: 480-367-2626
Other
Other facts
- Listing terms: Cash,Jumbo,VA Loan
- Ownership: Individual
- Road surface type: Paved
Price history
| Date | Event | Price |
|---|---|---|
| 9/20/2024 | Sold | $1,060,000-5.8%$229/sqft |
Source: | ||
| 8/20/2024 | Pending sale | $1,125,000$243/sqft |
Source: | ||
| 6/28/2024 | Listed for sale | $1,125,000$243/sqft |
Source: | ||
Public tax history
Tax history is unavailable.
Neighborhood: 80104
Nearby schools
GreatSchools rating
- 6/10South Ridge Elementary An Ib World SchoolGrades: K-5Distance: 2.8 mi
- 5/10Mesa Middle SchoolGrades: 6-8Distance: 4.4 mi
- 7/10Douglas County High SchoolGrades: 9-12Distance: 4.2 mi
Schools provided by the listing agent
- Elementary: Flagstone
- Middle: Mesa
- High: Douglas County
- District: Douglas RE-1
Source: REcolorado. This data may not be complete. We recommend contacting the local school district to confirm school assignments for this home.
Get a cash offer in 3 minutes
Find out how much your home could sell for in as little as 3 minutes with a no-obligation cash offer.
Estimated market value$1,054,400
Get a cash offer in 3 minutes
Find out how much your home could sell for in as little as 3 minutes with a no-obligation cash offer.
Estimated market value
$1,054,400

